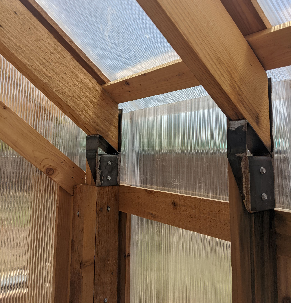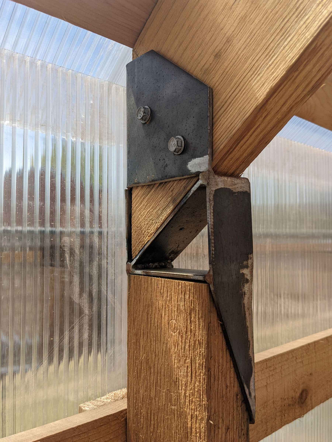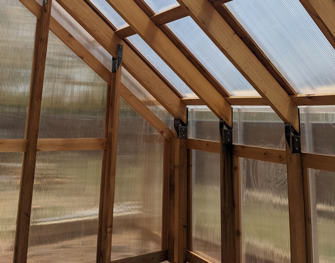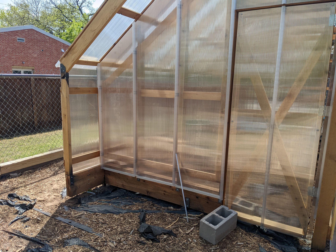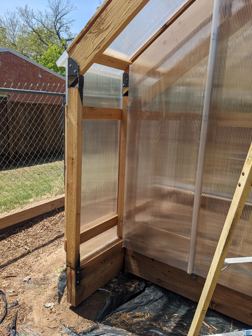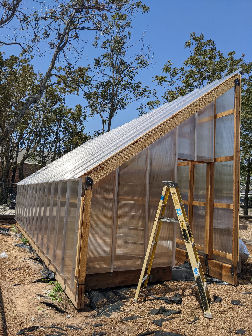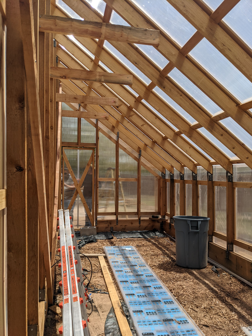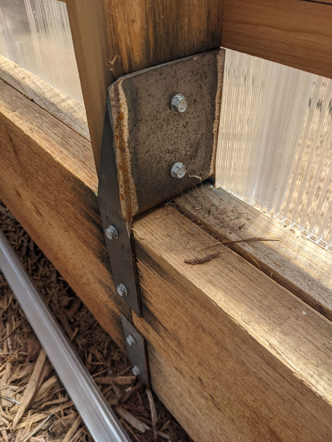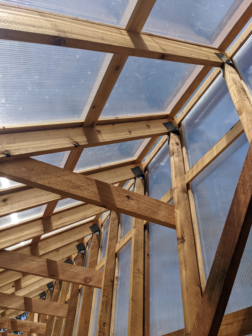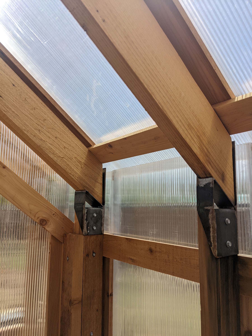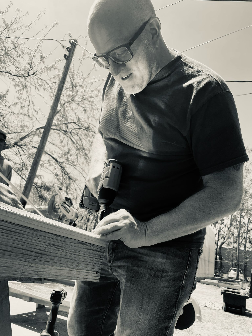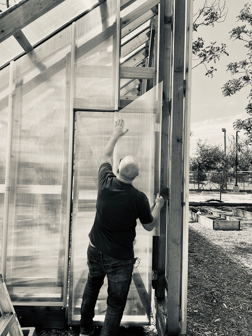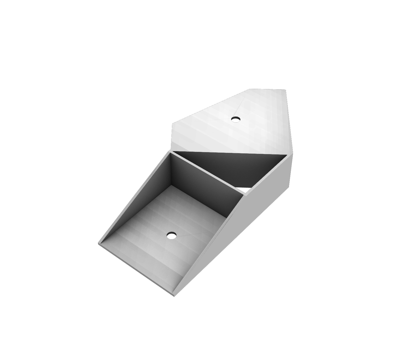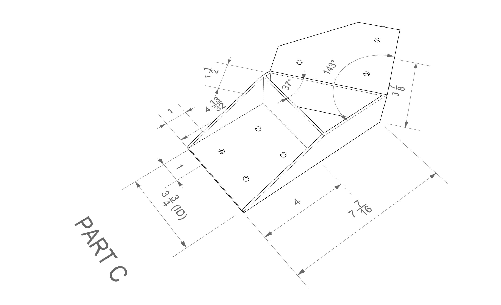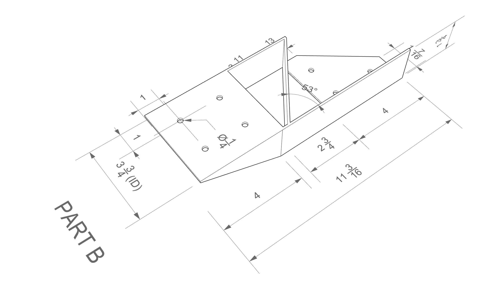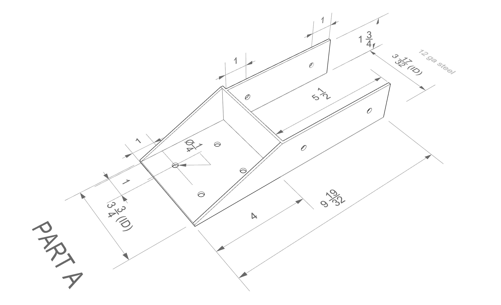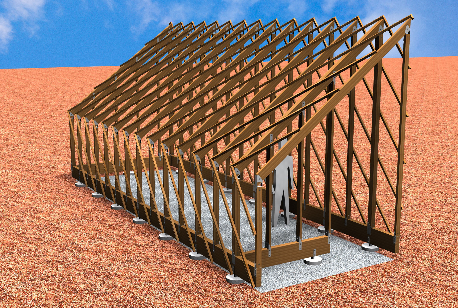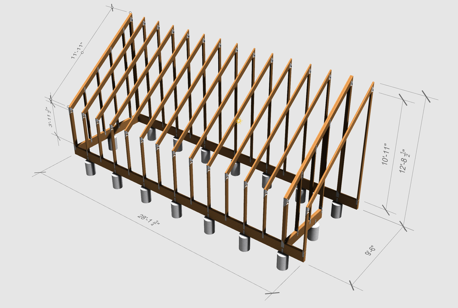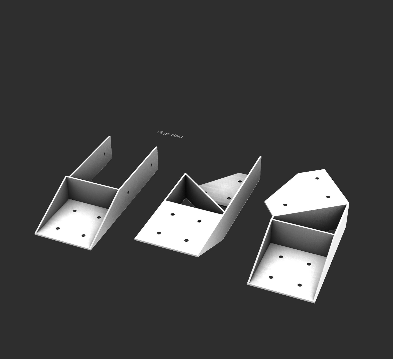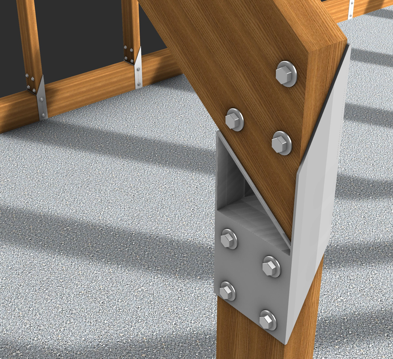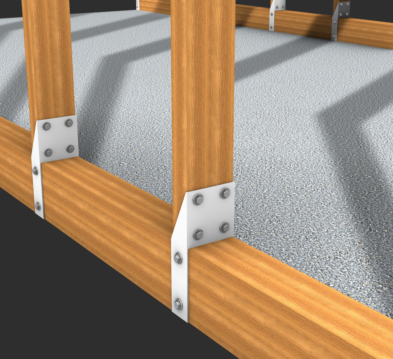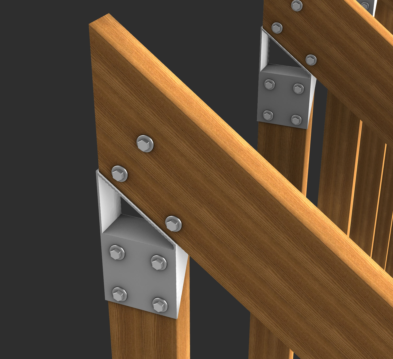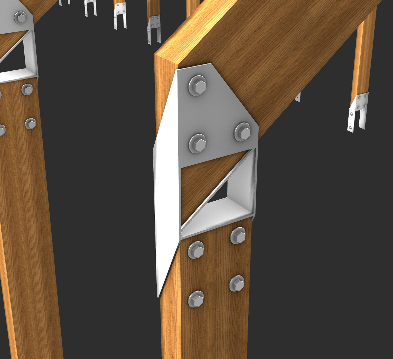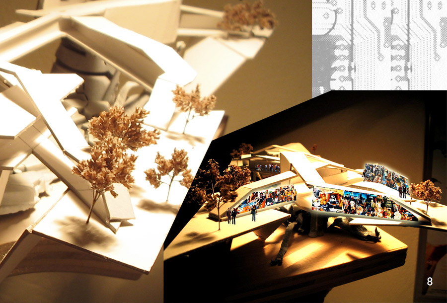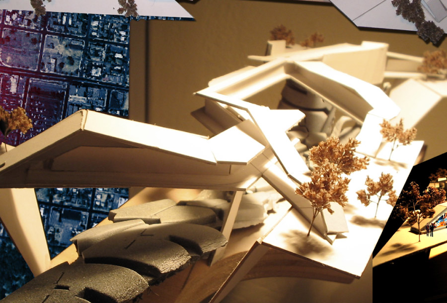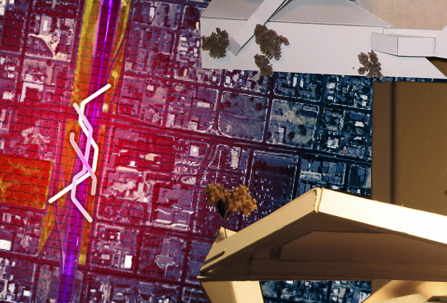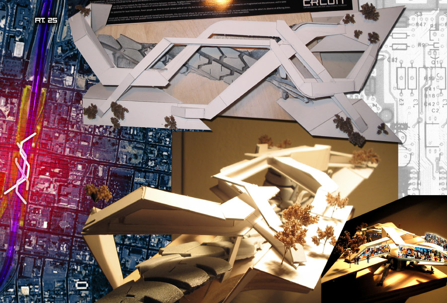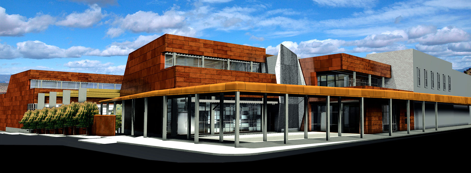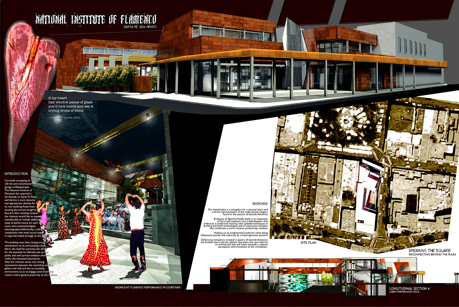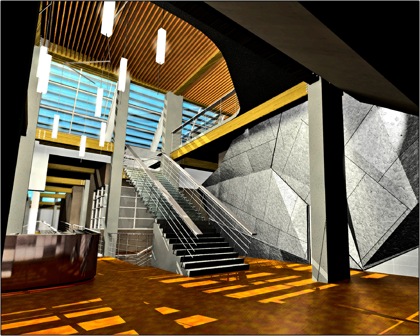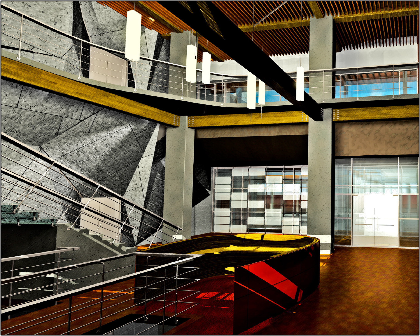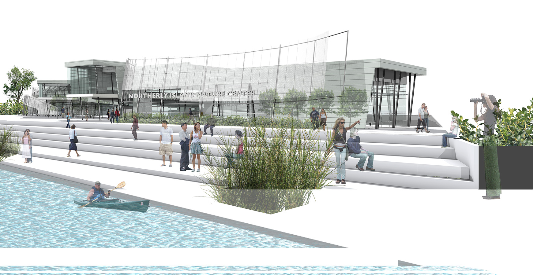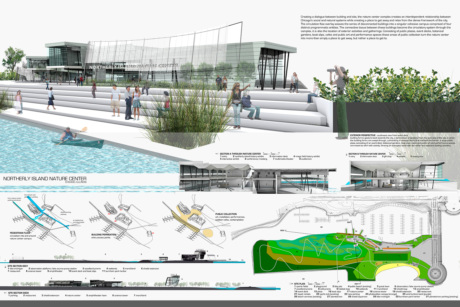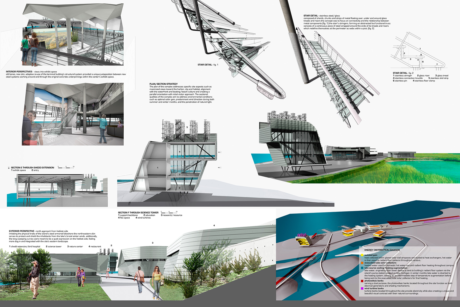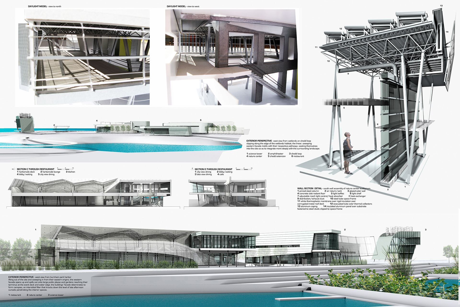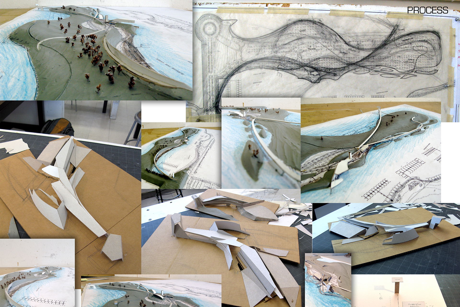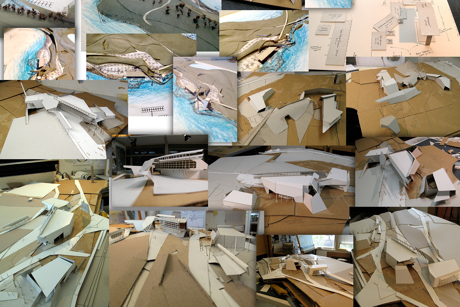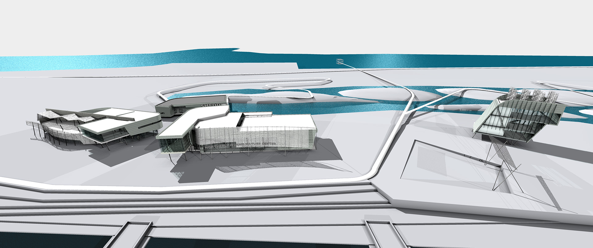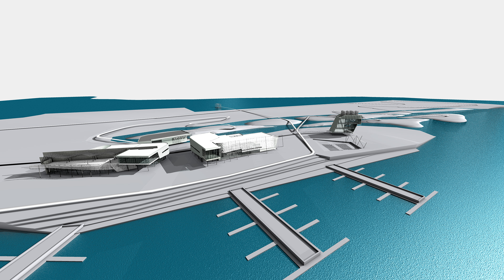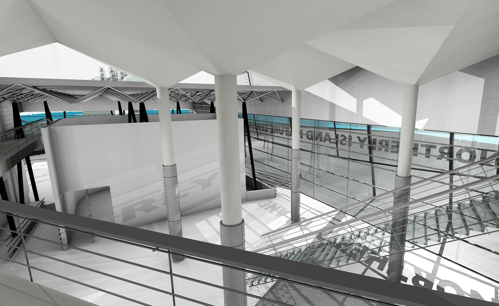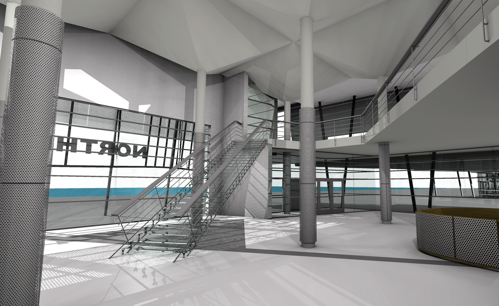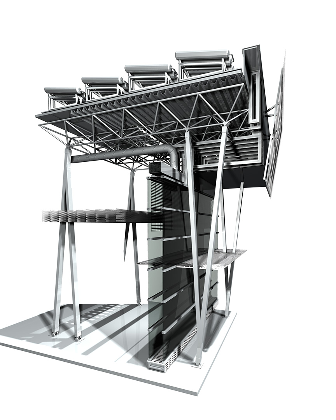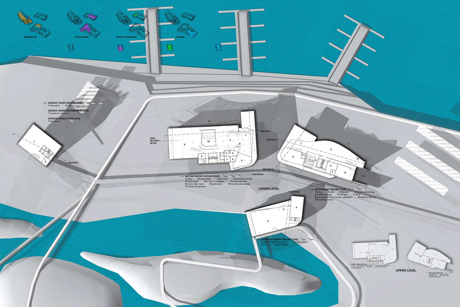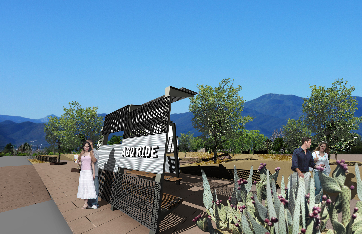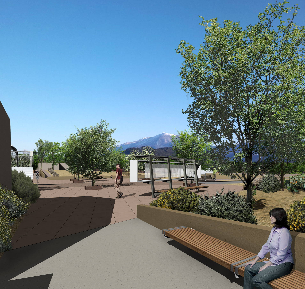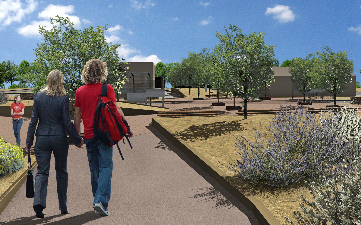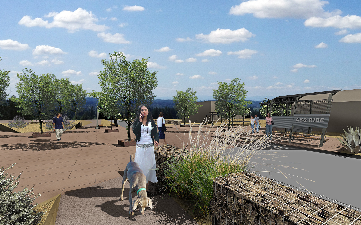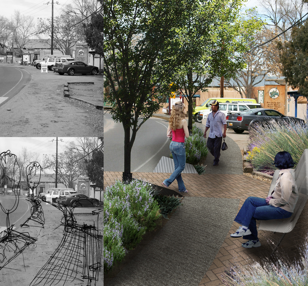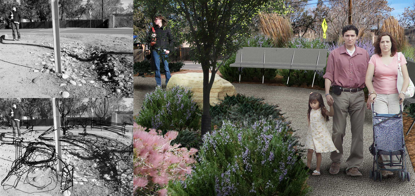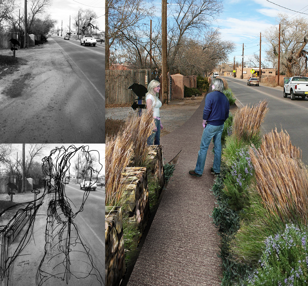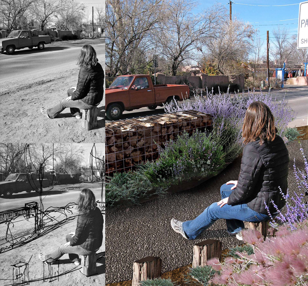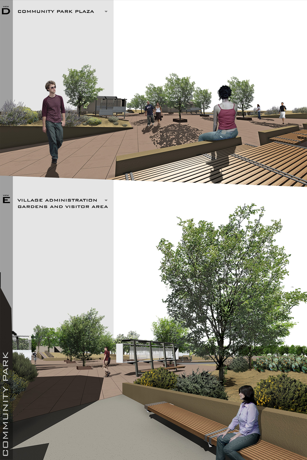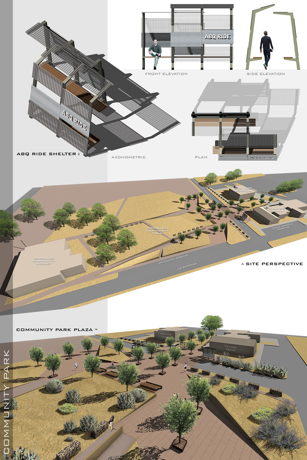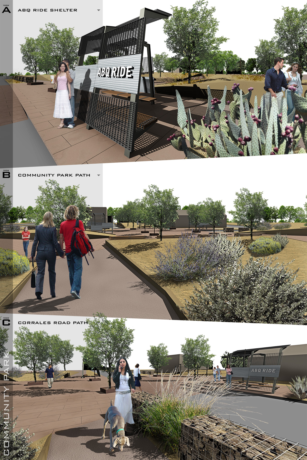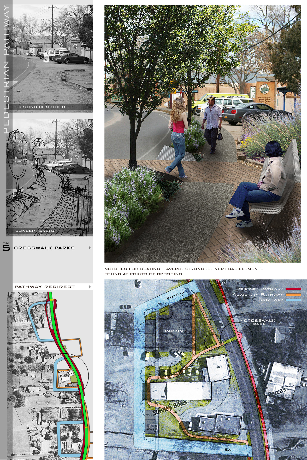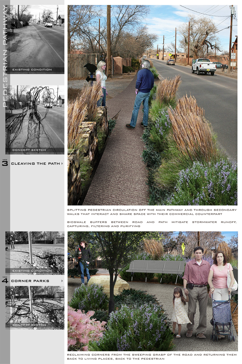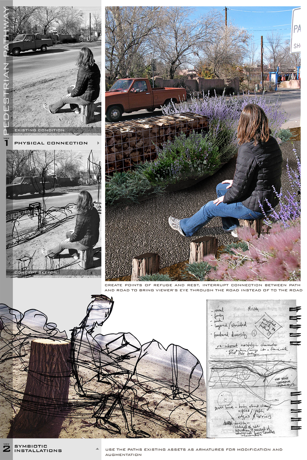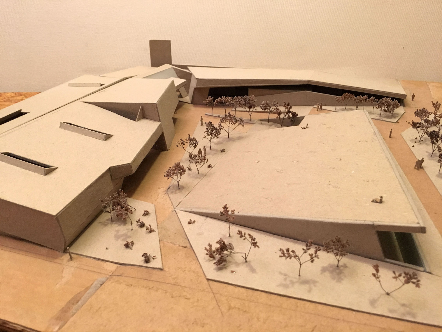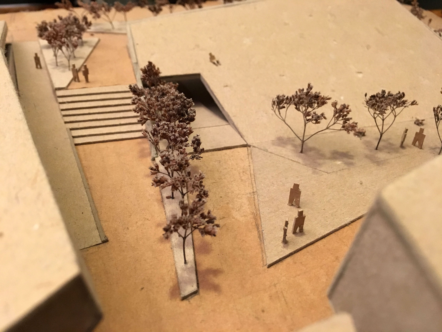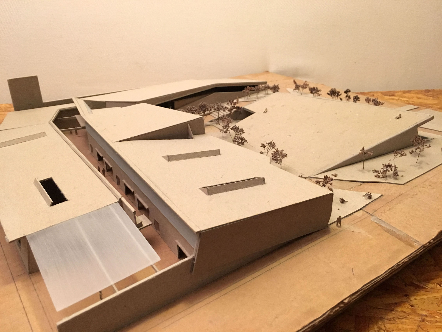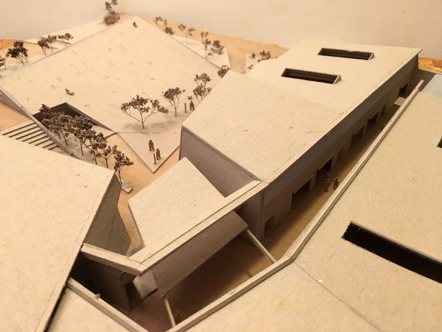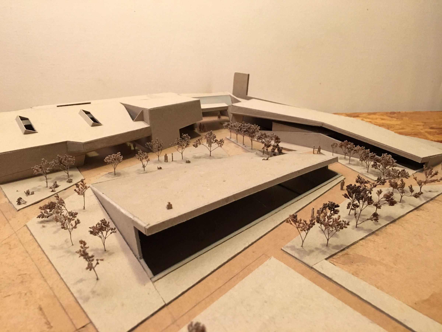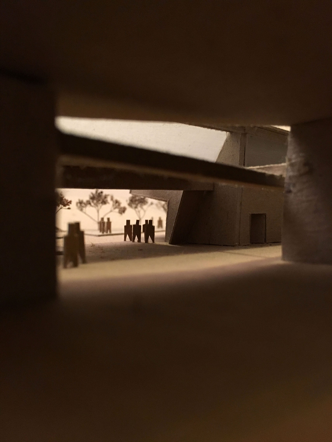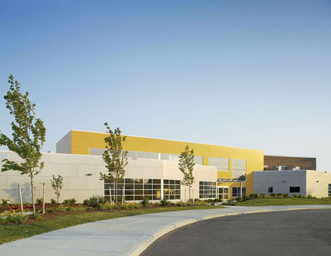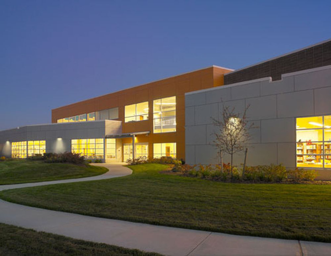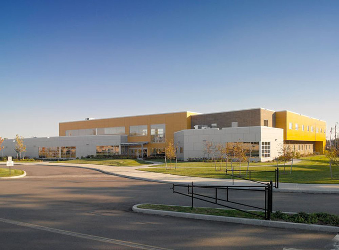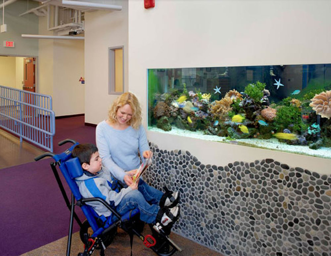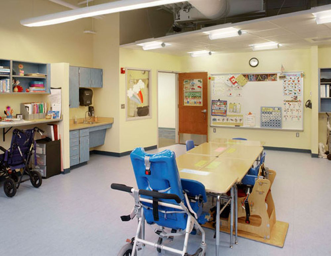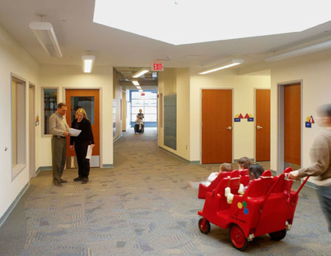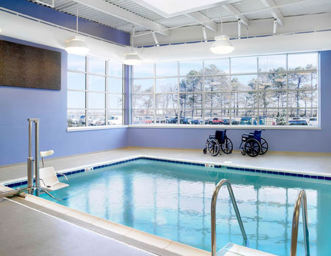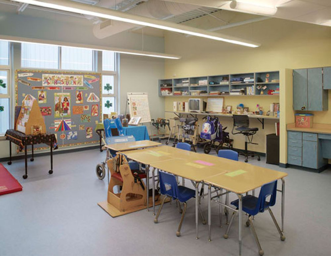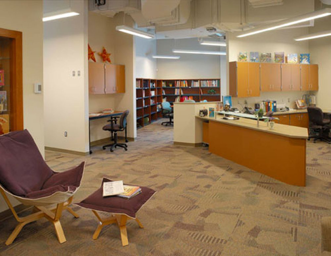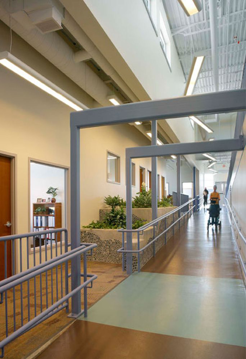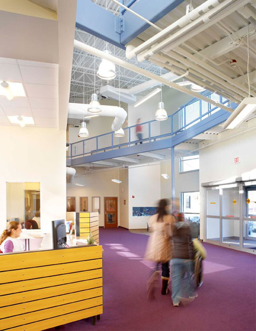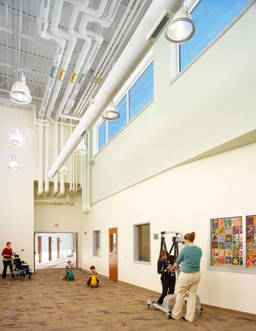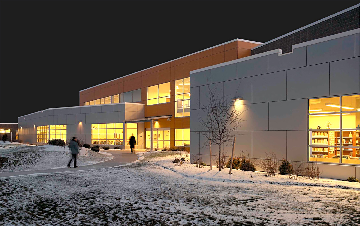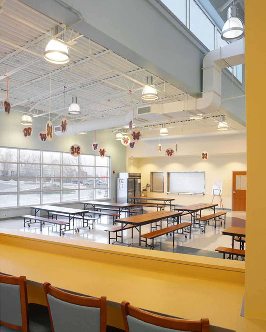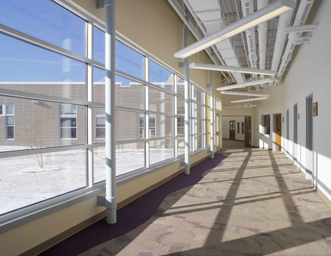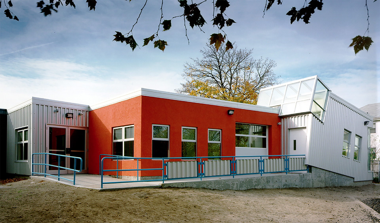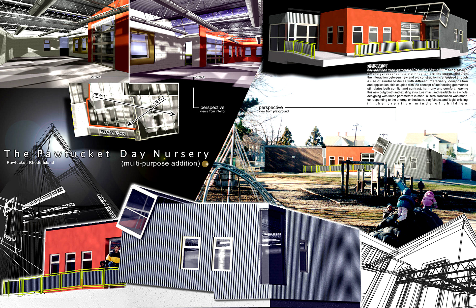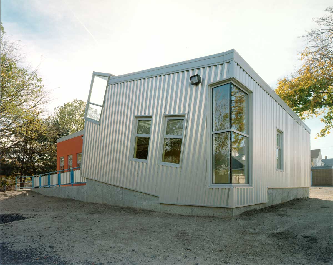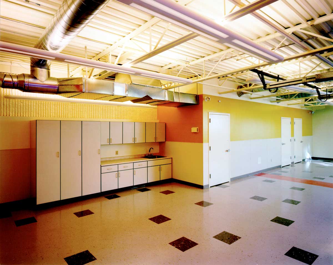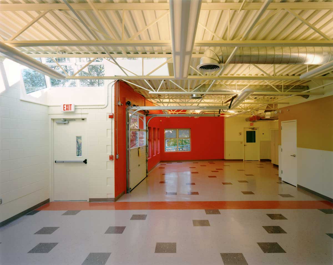Prairie Slider Grow

prarie_slider_grow_img
Prairie Slider
GROW
norman, oklahoma
status : on-going
Prairie Slider was created to celebrate our connection to nature and build individual, family, and social interactions. Whether you want to create a space for community collaboration or learning, set up a private or group studio to inspire creativity, cultivation, well-being or fitness, or if you just want a private transformative space to recharge and refresh your senses, Prairie Slider is designed and crafted for openess, flexibility, and natural beauty.
Started as a collaboration between professional builder and architect craftsmen, Prairie Slider systems are designed and developed from the ground up to be elegant, performant, and rock-solid. All structural connections are bolt-thru and use heavy-gauge custom fabricated steel joints and turnbuckles. Our UV protected, quadruple layered outer wall is leakproof, hail resistant and thermally insulated. We use the highest quality hardware, materials and finishes out there. We love creating beautifully crafted spaces, designed and built with exquisite quality and detail. If these things matter to you as well, we should talk.
Prairie Slider systems are built on a heavy-duty deck and foundation and every part is manufactured 100% in the United States. Contact us today and share your amazing ideas with us on how you want to use your Prairie Slider. We offer an array of different sizes to meet a wide variety of needs, from solo activites, to family gatherings, to group congregations and anything in between.
-

prarie_slider_grow_img
-

prarie_slider_grow
-
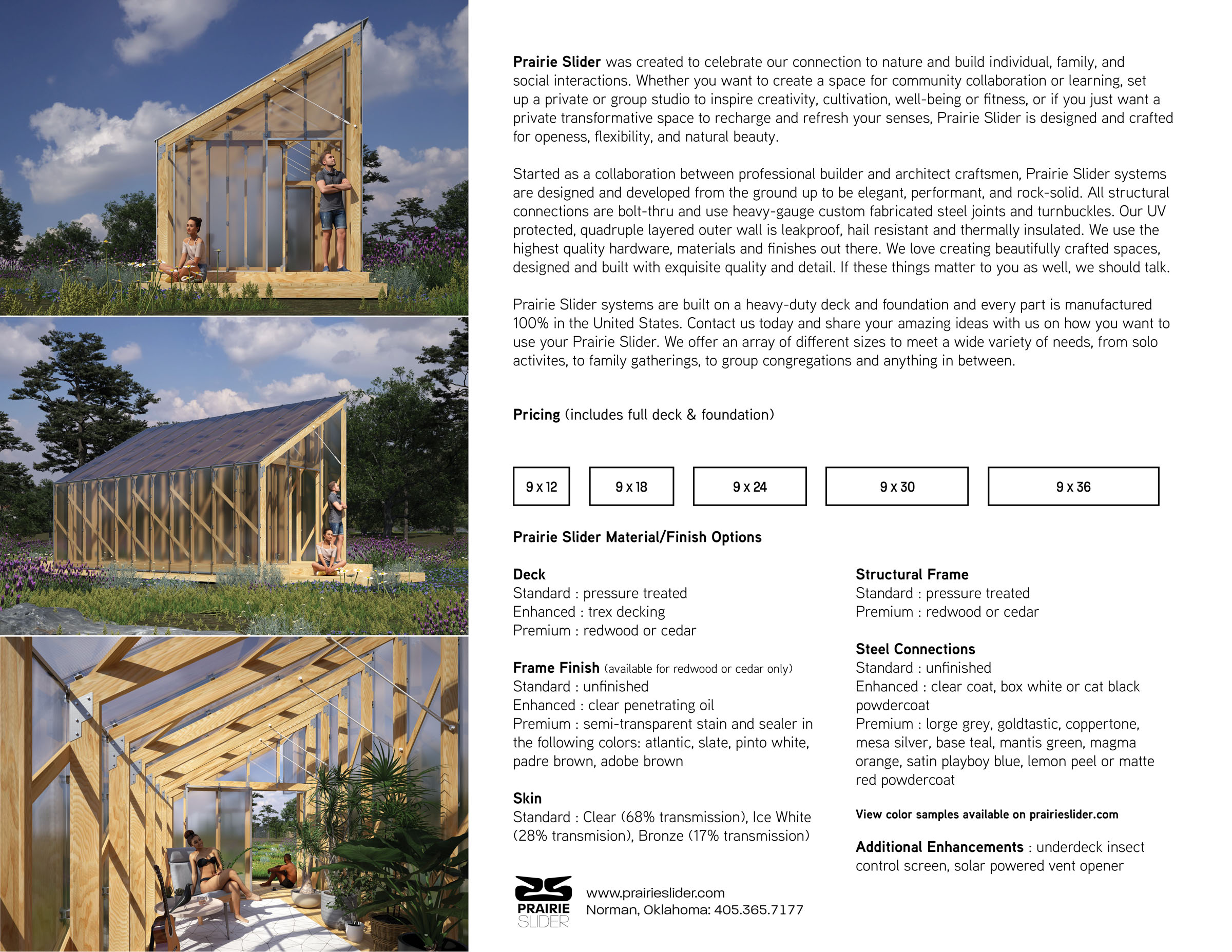
prarie_slider_grow2
-

entry_view
-

interior
-
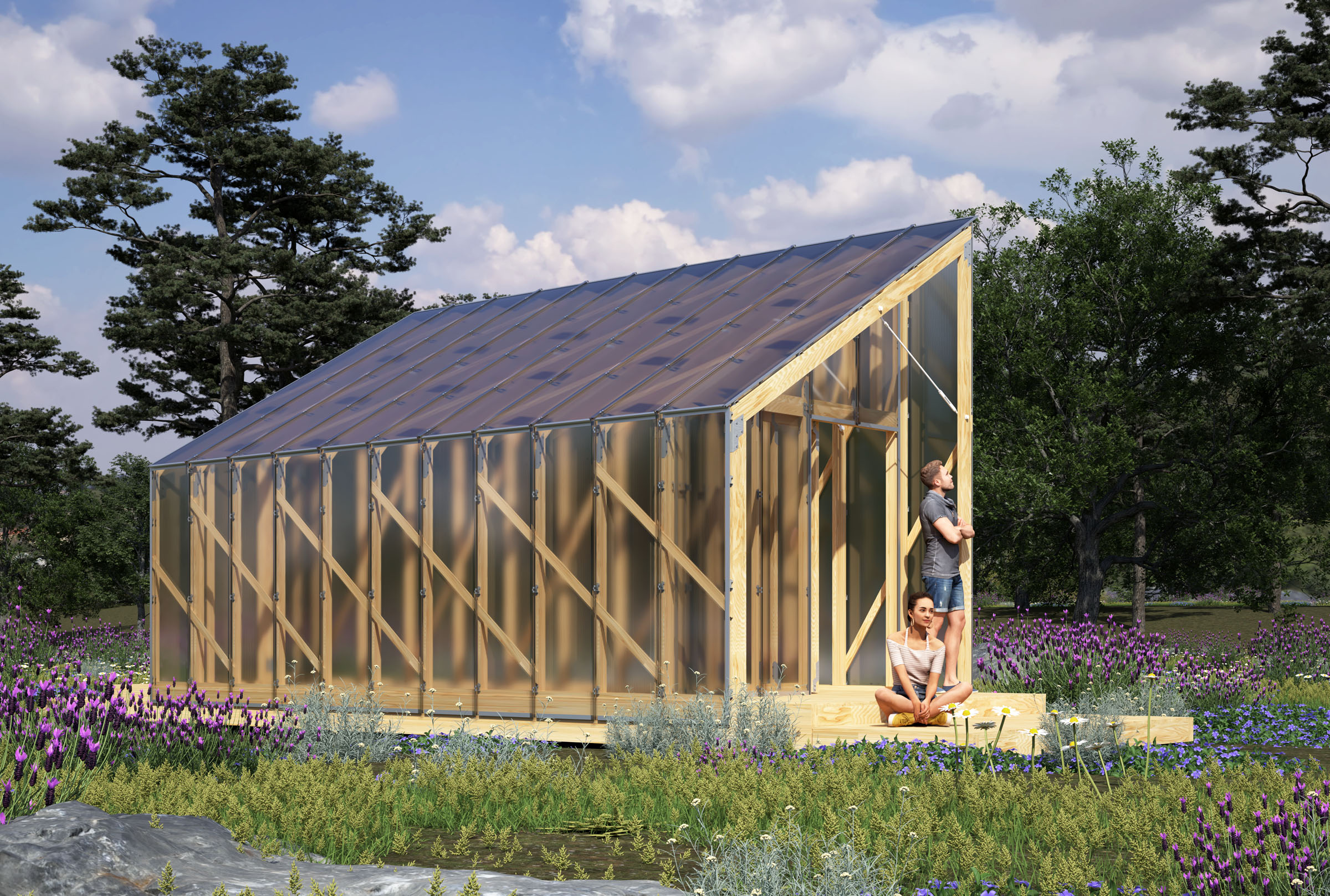
persp_south
More Work
Architecture
-
 Wichita Mobile Clinic
Wichita Mobile Clinicanadarko, oklahoma
-
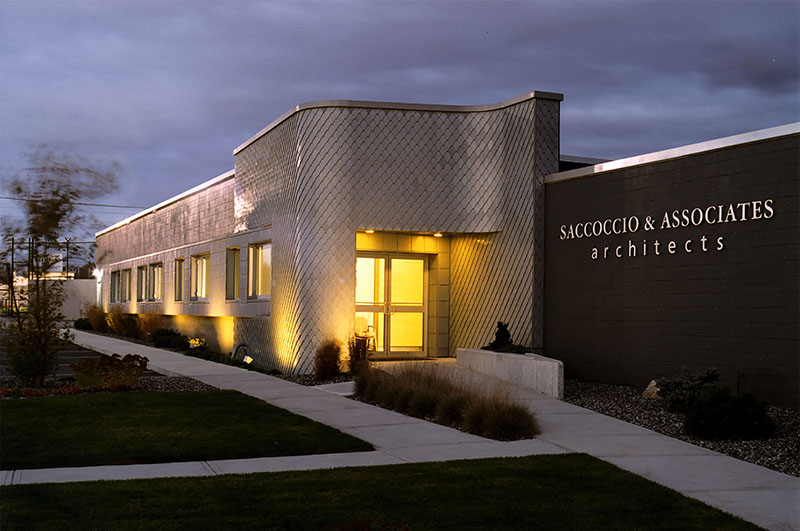 SA Architects
SA Architectscranston, rhode island
-
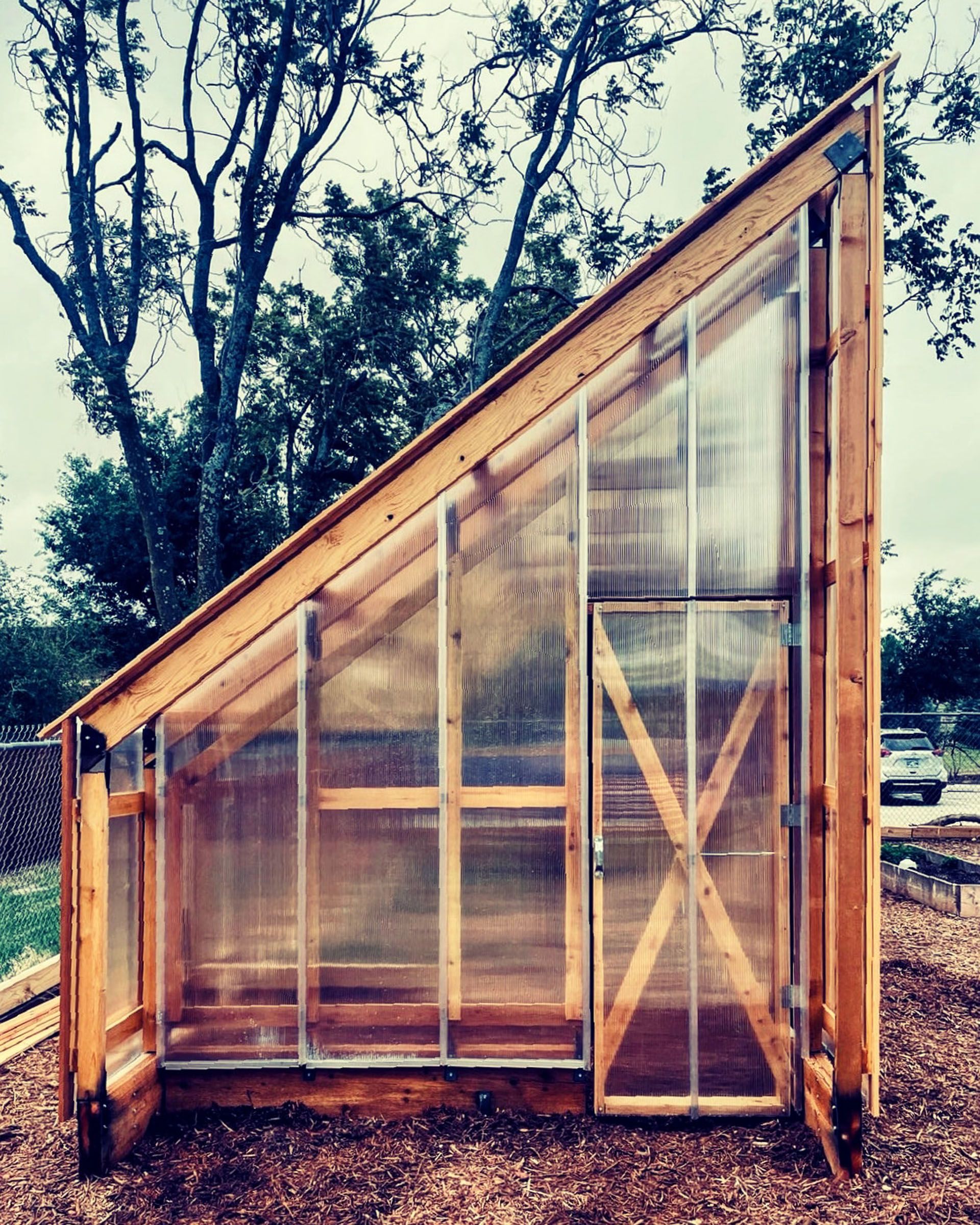 OKC Greenhouse
OKC Greenhouseoklahoma city, oklahoma
-
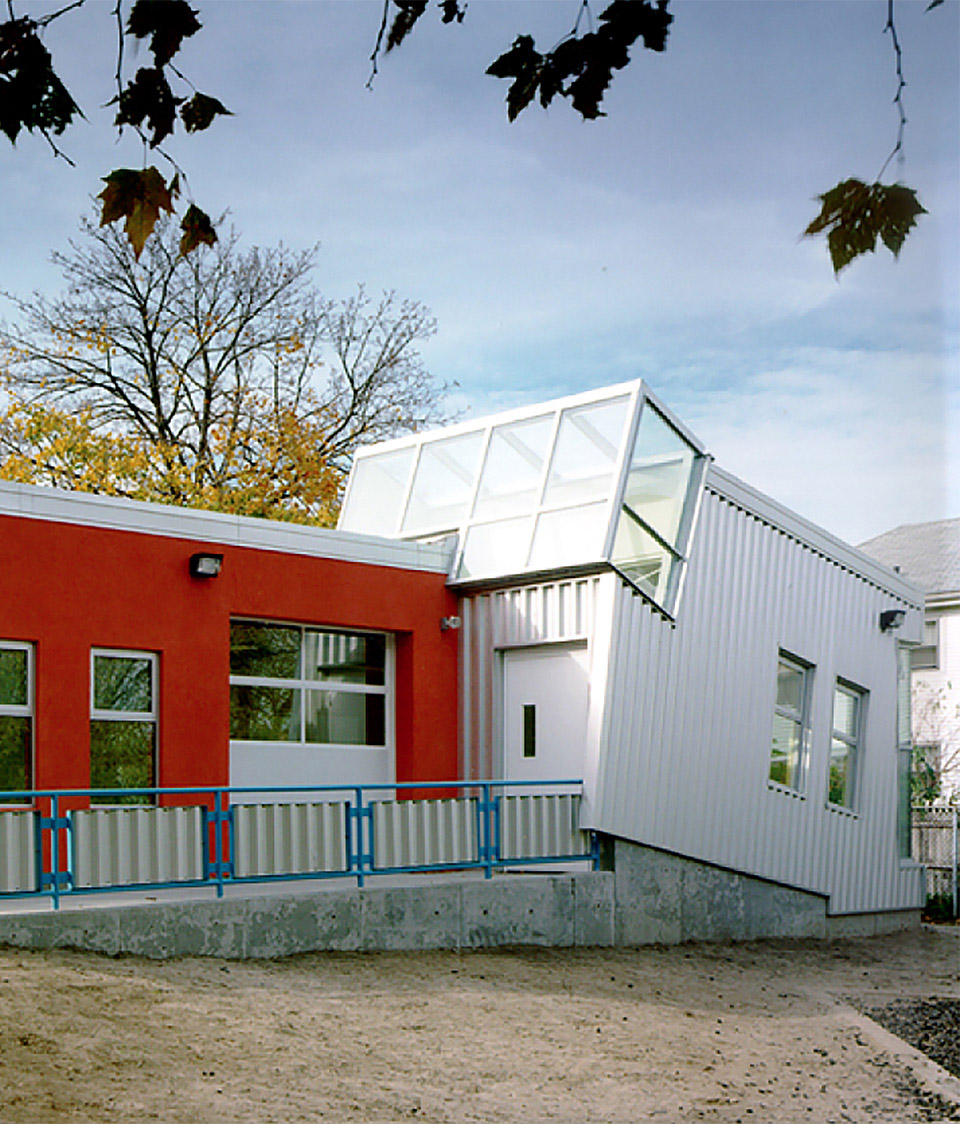 Pawtucket Day Nursery
Pawtucket Day Nurserypawtucket, rhode island
-
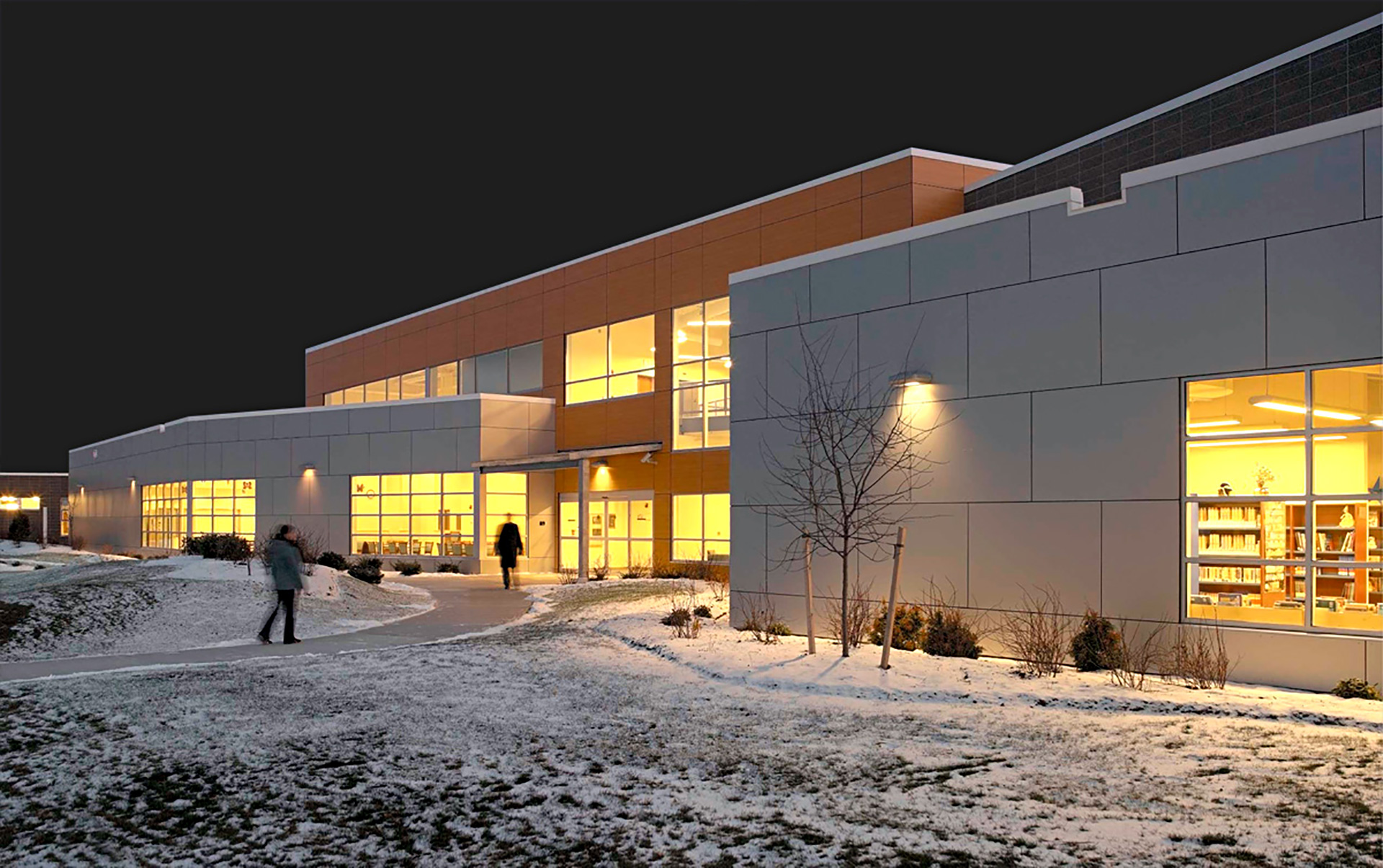 Meeting Street Center for Excellence
Meeting Street Center for Excellenceprovidence, rhode island
-
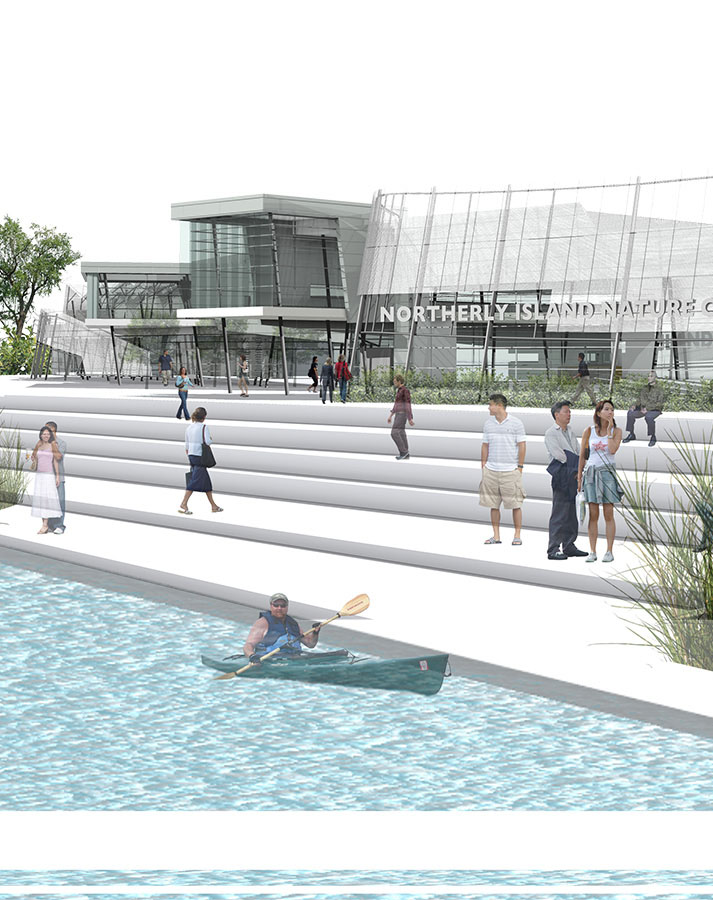 Norterly Island Nature Center
Norterly Island Nature CenterChicago, Illinois
-
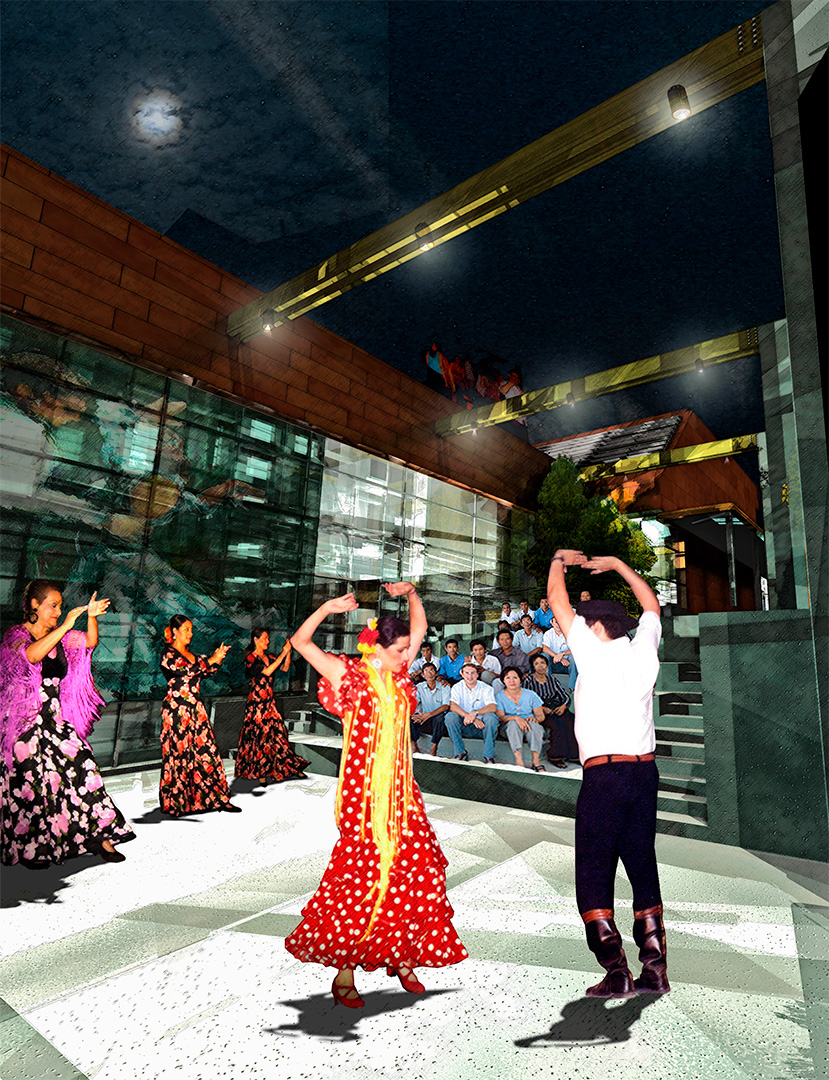 National Institute of Flamenco
National Institute of Flamencoold town plaza, santa fe, new mexico
-
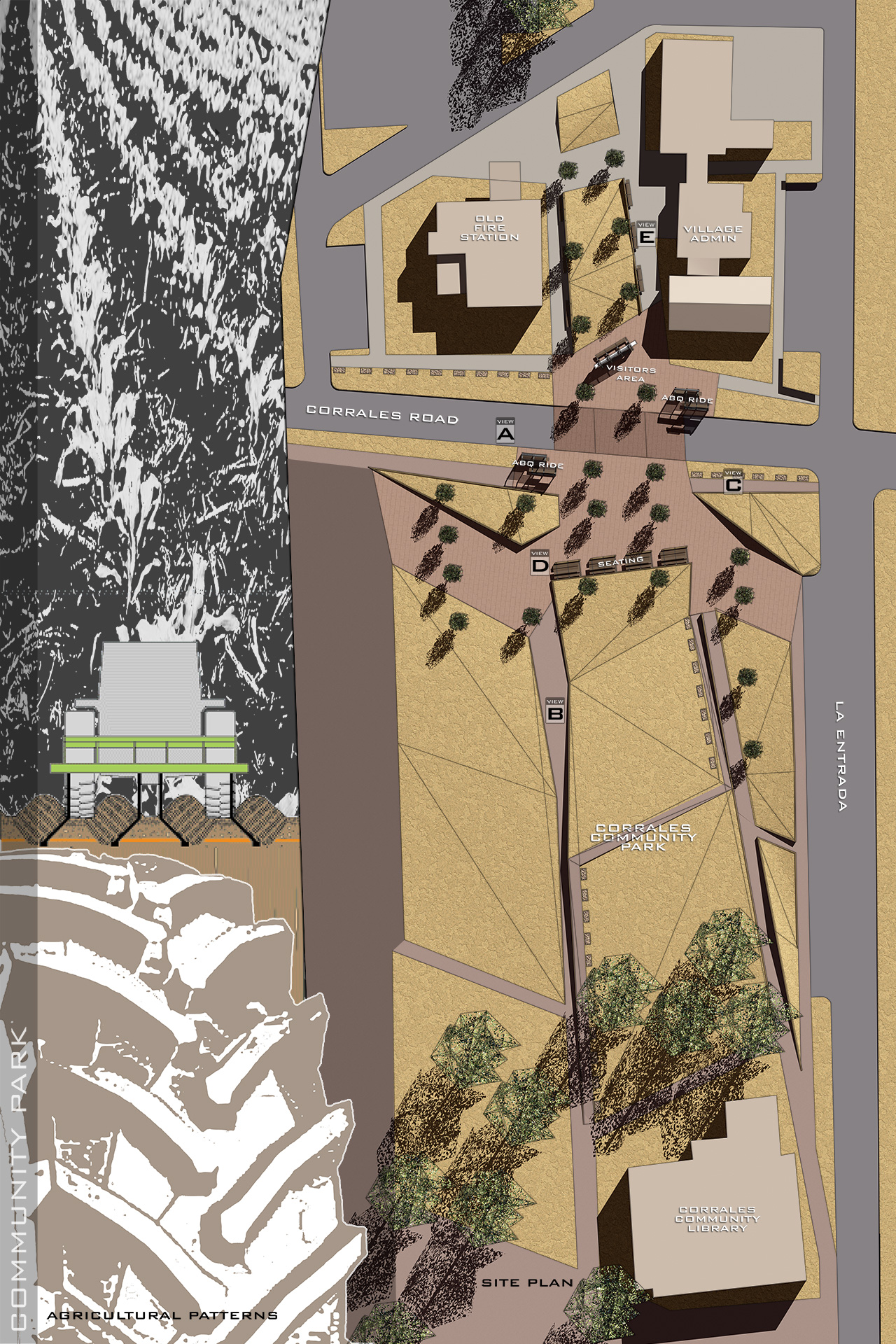 Corrales Comunity Pathway + Pedestrian Park
Corrales Comunity Pathway + Pedestrian Parkcorrales, new mexico
-
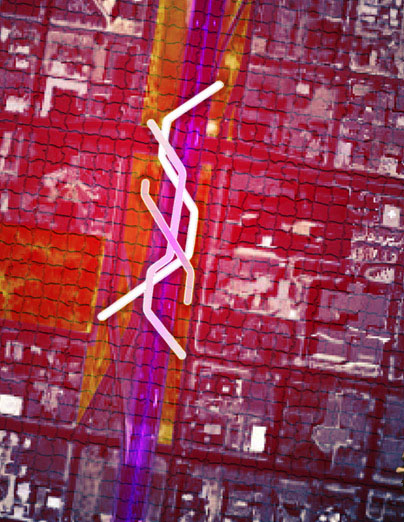 CRCUIT
CRCUITalbuquerque, new mexico
-
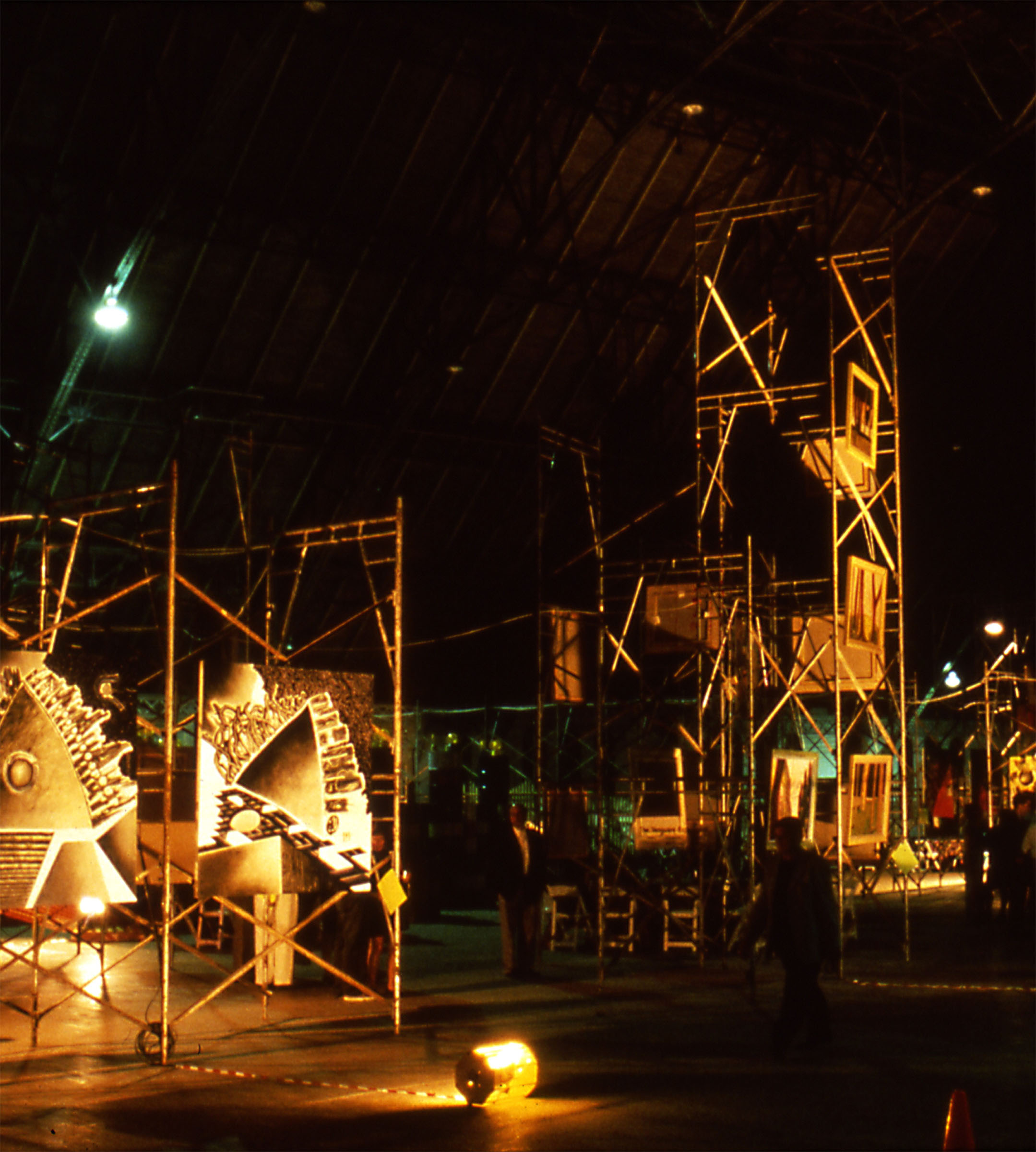 The Construction of Art
The Construction of Artprovidence, rhode island
-
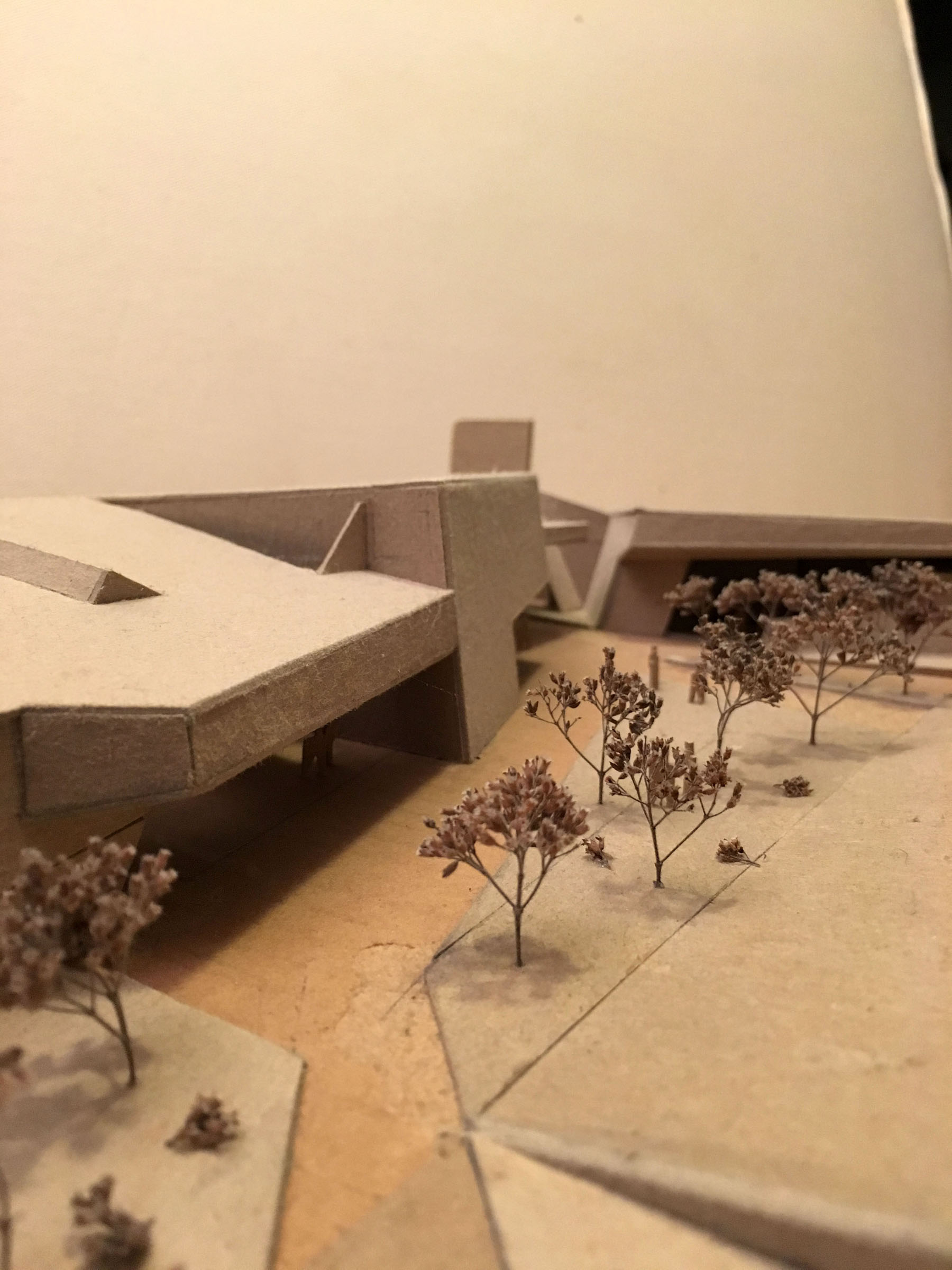 Santa Fe Univeristy School of Fine Arts
Santa Fe Univeristy School of Fine ArtsSanta Fe, New Mexico
Design + Fabrication
-
 Flatpack Foldable Structural Connections
Flatpack Foldable Structural Connectionsrhino, grasshopper, mild steel
-
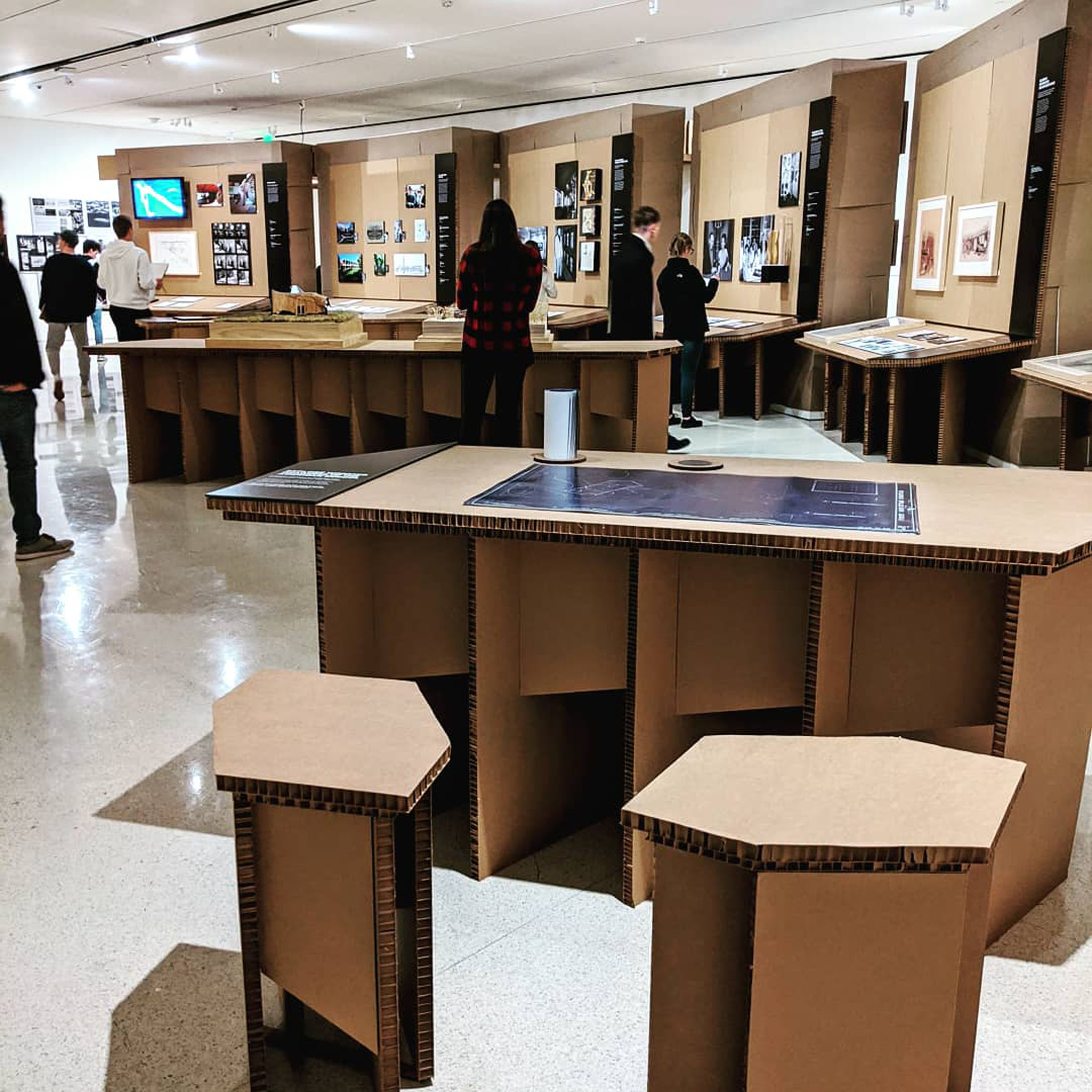 Renegades
RenegadesFred Jones Jr Museum of Art
-
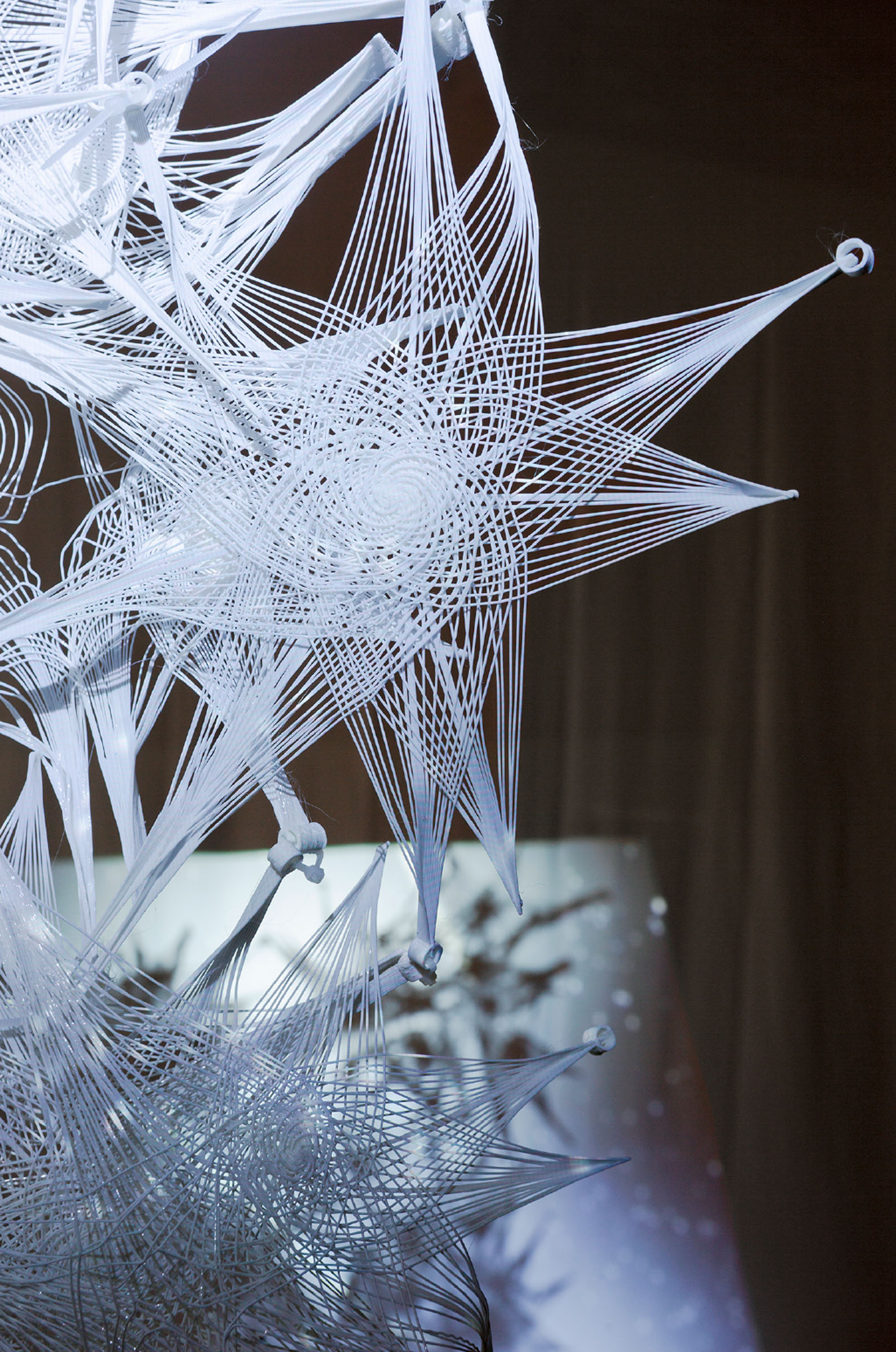 Surface Flux
Surface Fluxpython, c#, grasshopper, pla, wood, steel
-
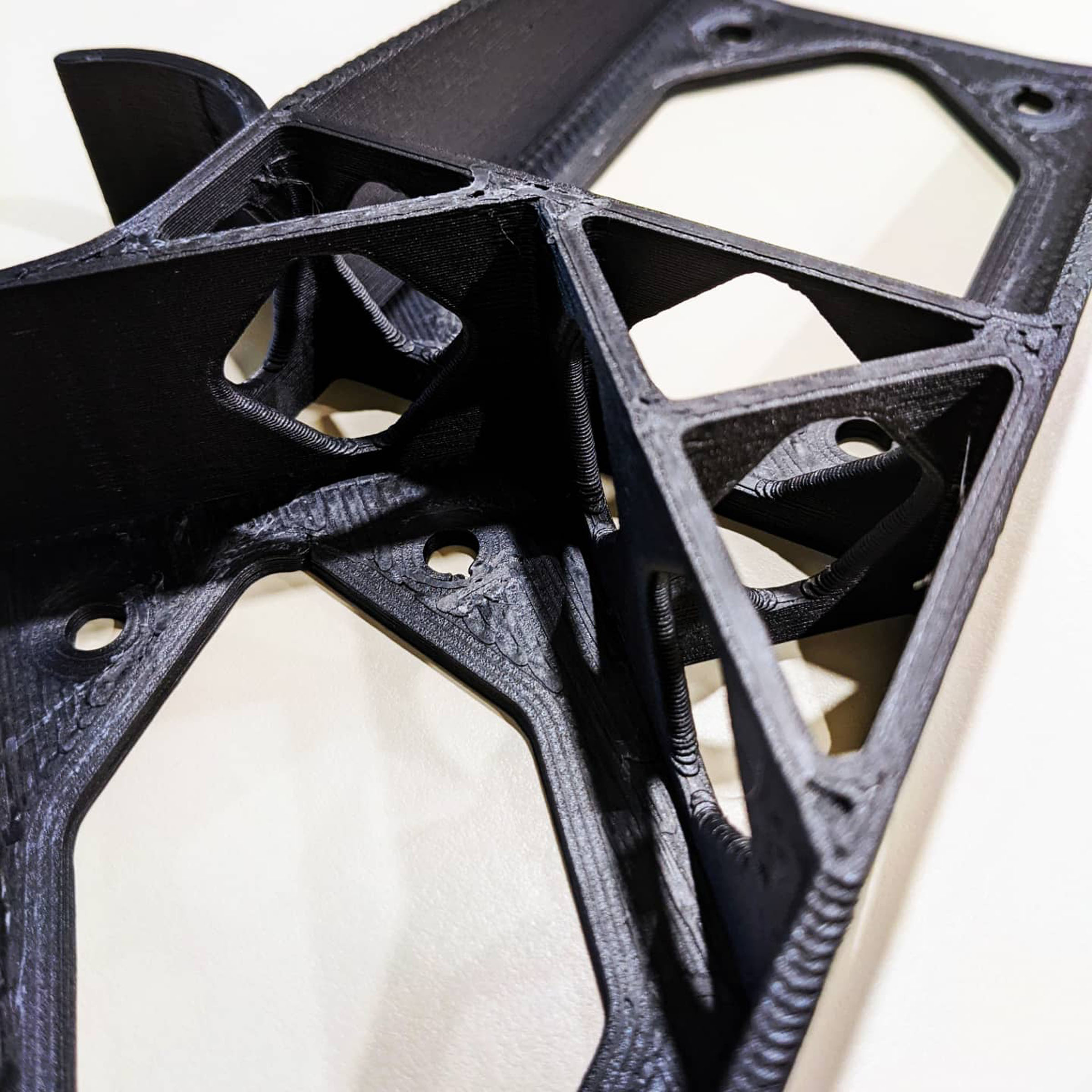 Carbon Fiber Connections
Carbon Fiber Connectionsgrasshopper, rhino, pla, carbon fiber
-
 Acoustic Diffusion Panel
Acoustic Diffusion Panelgrasshopper, rhino, cnc, rigid insulation
-
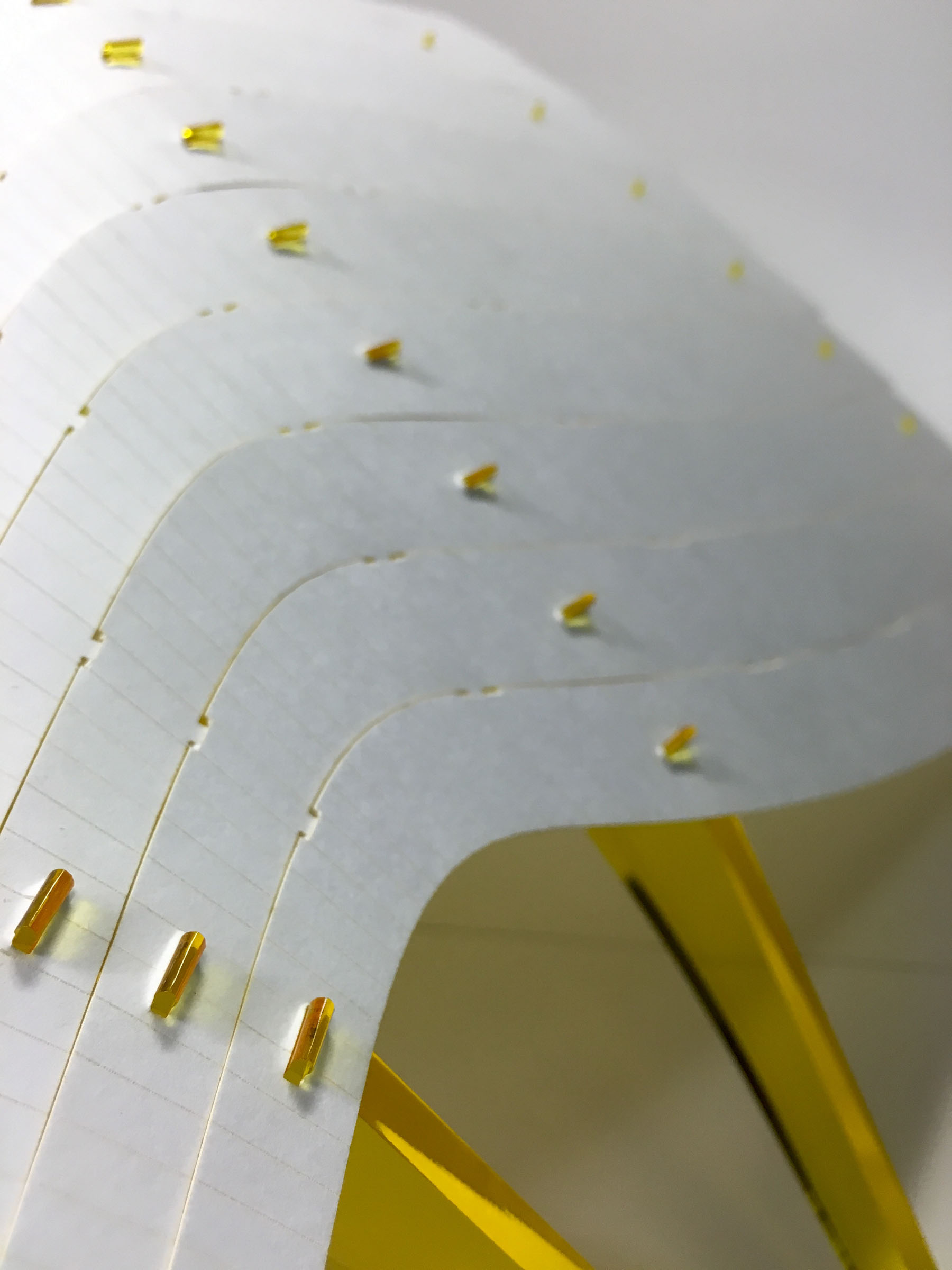 Hyperbolic Bending
Hyperbolic Bendinggrasshopper, rhino, laser cut acrylic, bristol board
-
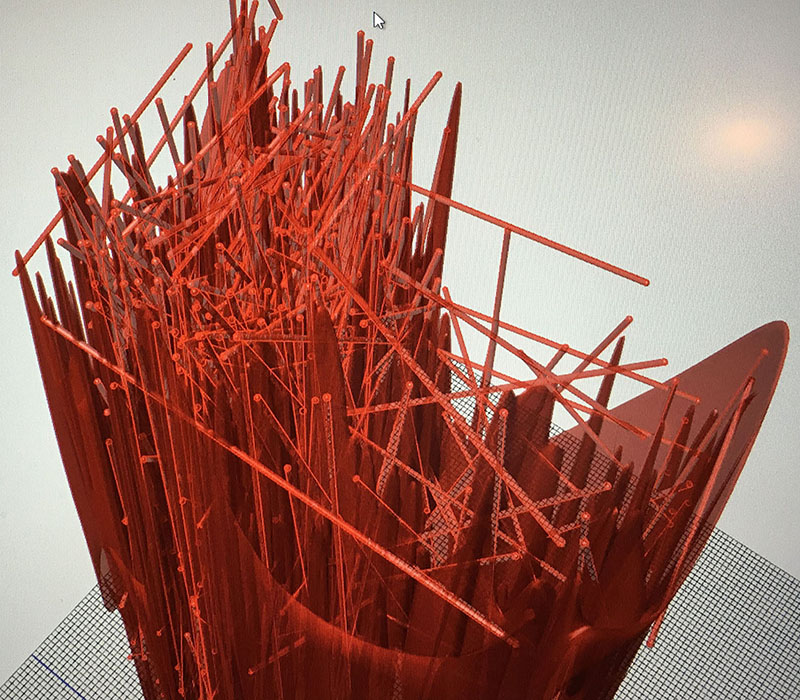 Filtration : Infiltration
Filtration : Infiltrationpython, grasshopper, rhino, 3d printing
-
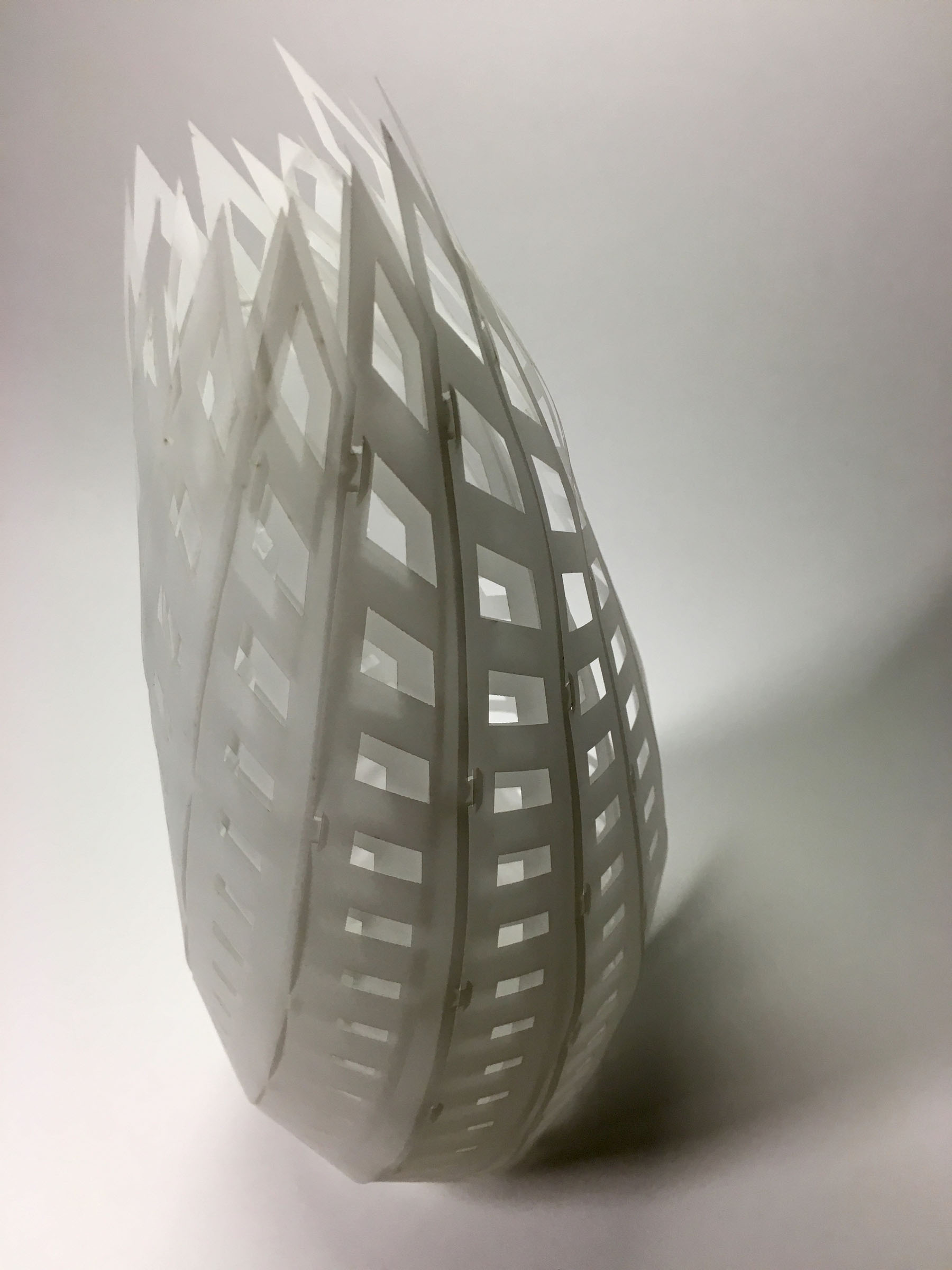 Recursive Paneling
Recursive Panelinglaser cut mylar
-
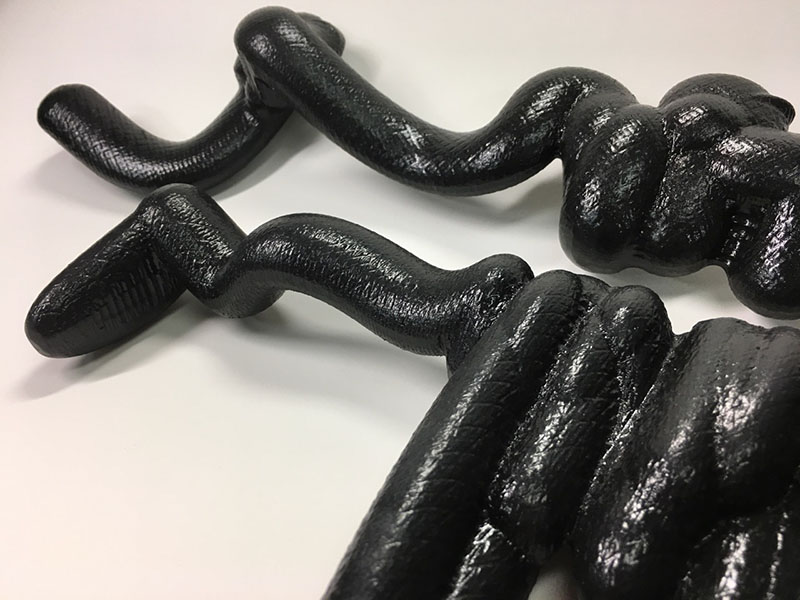 Sweet Crude
Sweet Crudepython, c#, grasshopper, wood, plasti-dip, carbon, gelatin
-
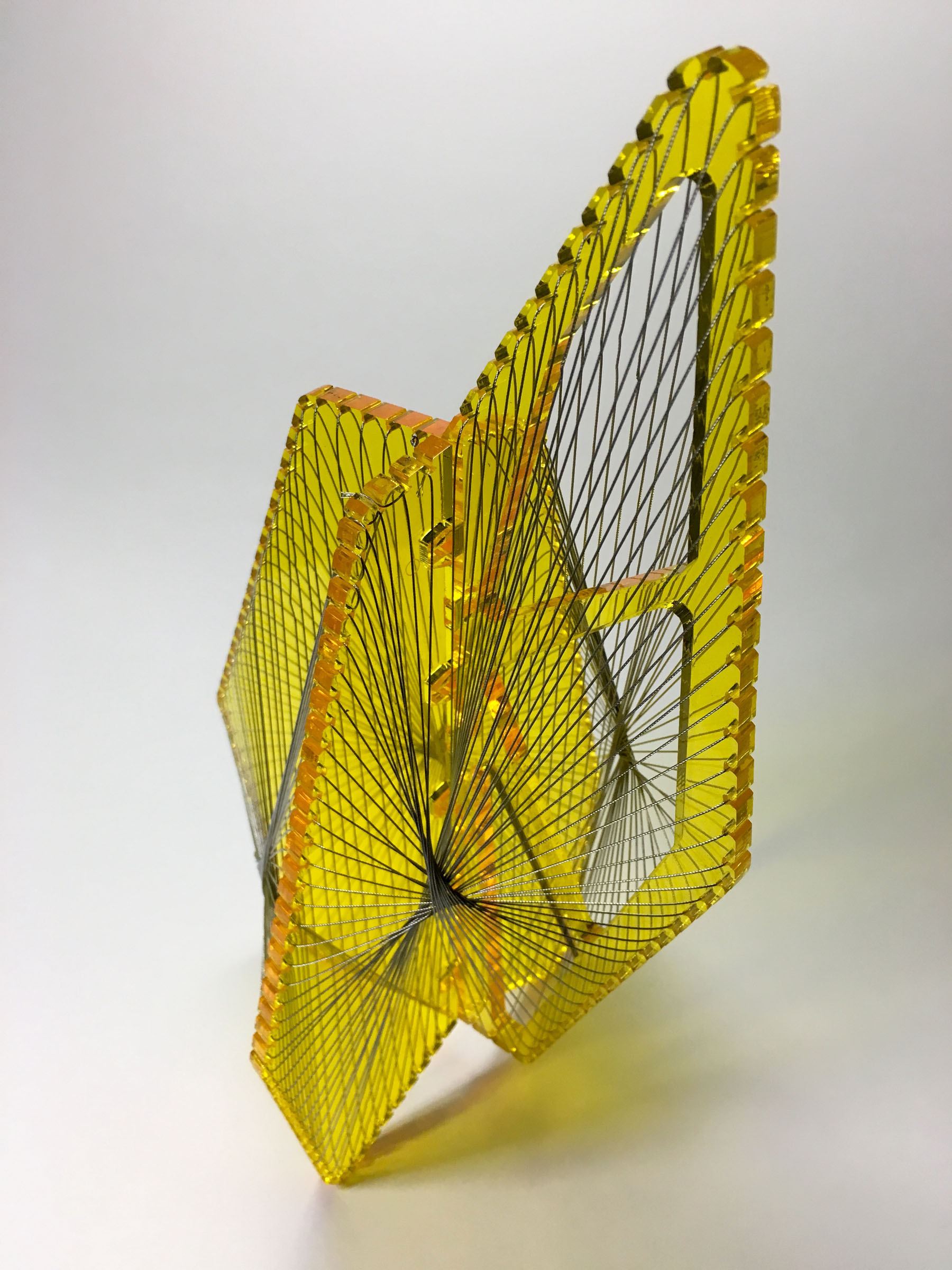 Ruling Lines
Ruling Lineslaser cut cell cast acrylic, stainless steel braided wire
-
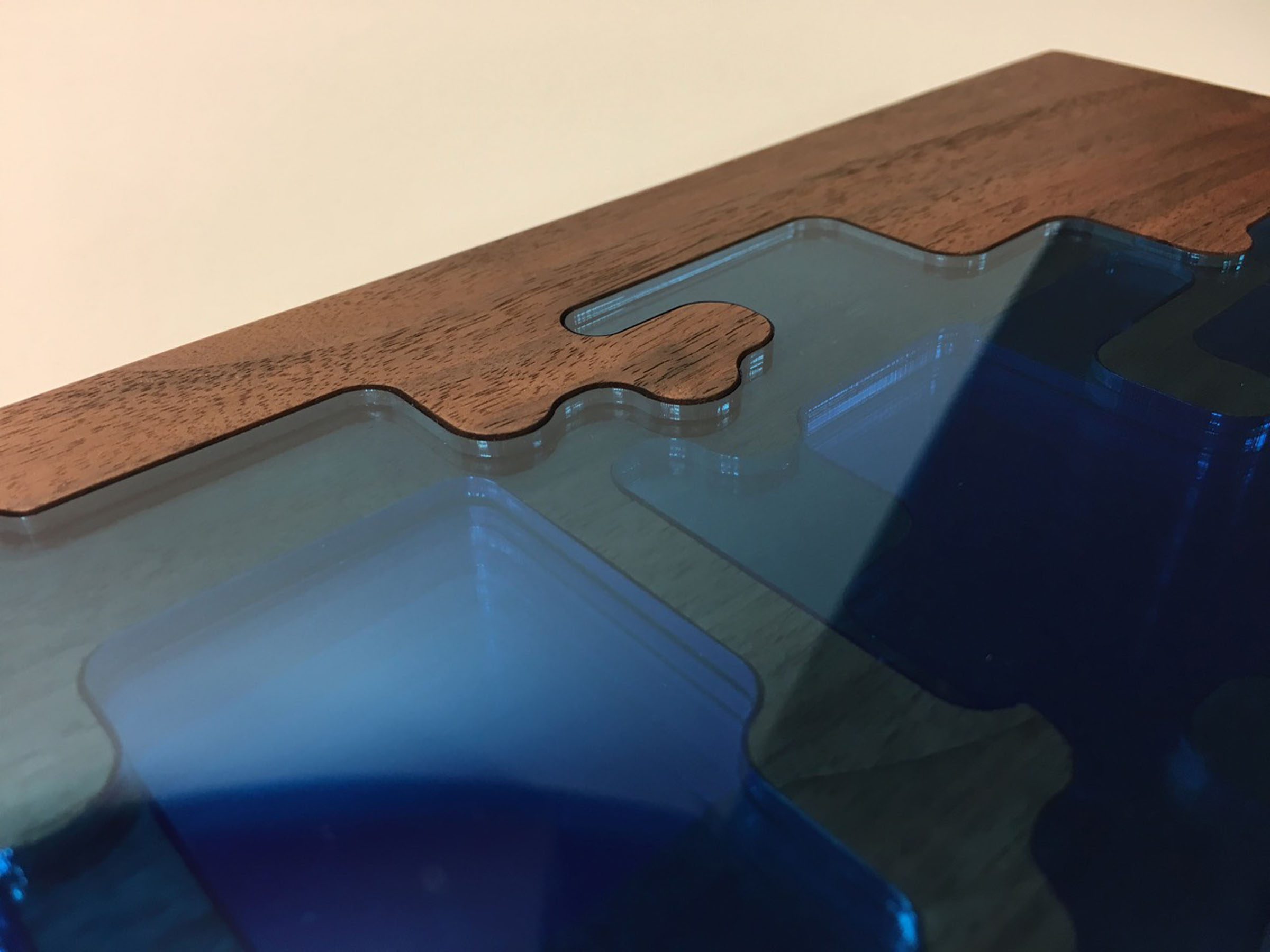 Volumetric Aggregations
Volumetric Aggregationsprocessing, grasshopper, rhino, cast acrylic, black walnut, hickory
-
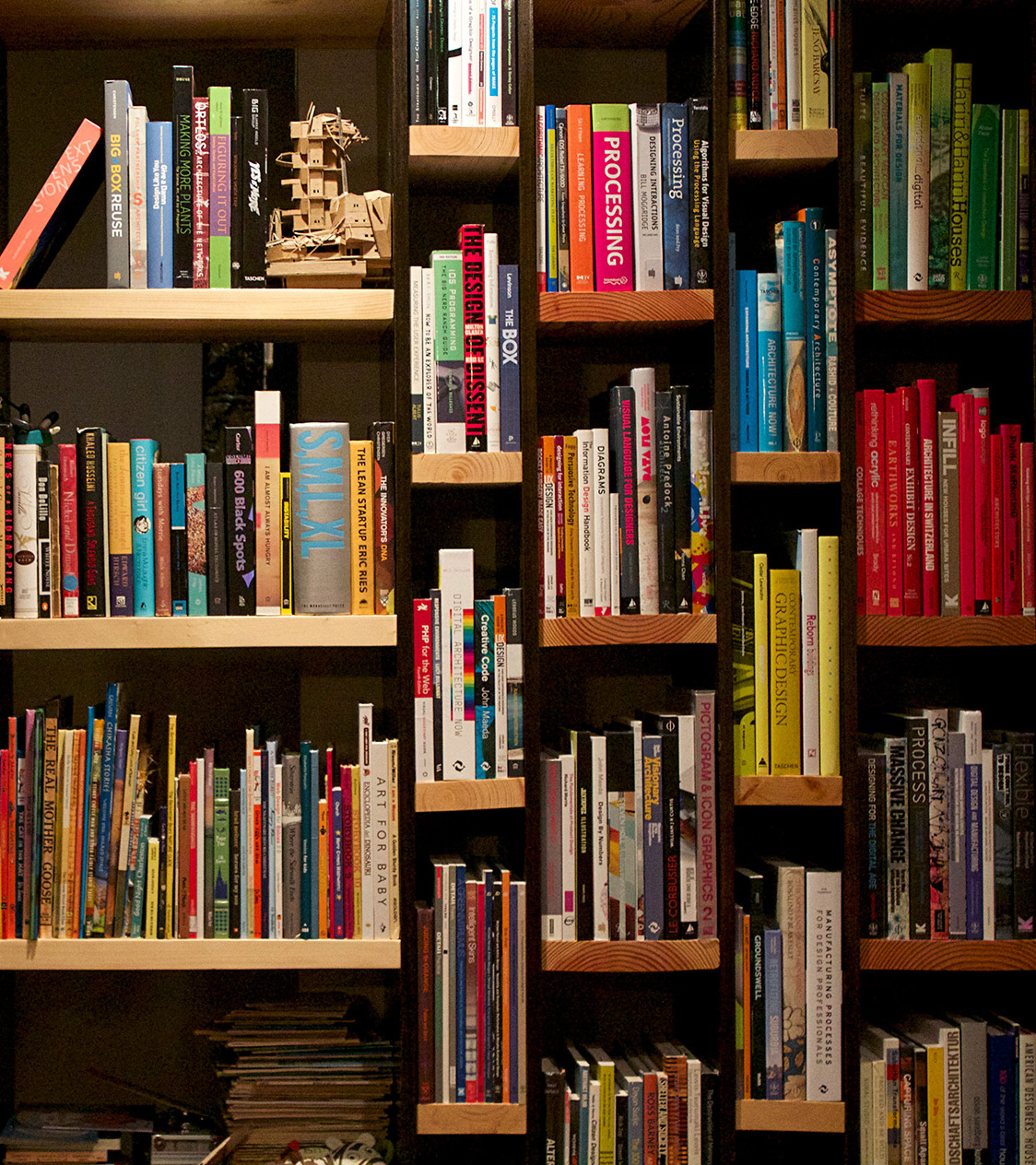 Cellulose Bookcase
Cellulose Bookcasepine, black walnut, compressed wood fiber board, stain
-
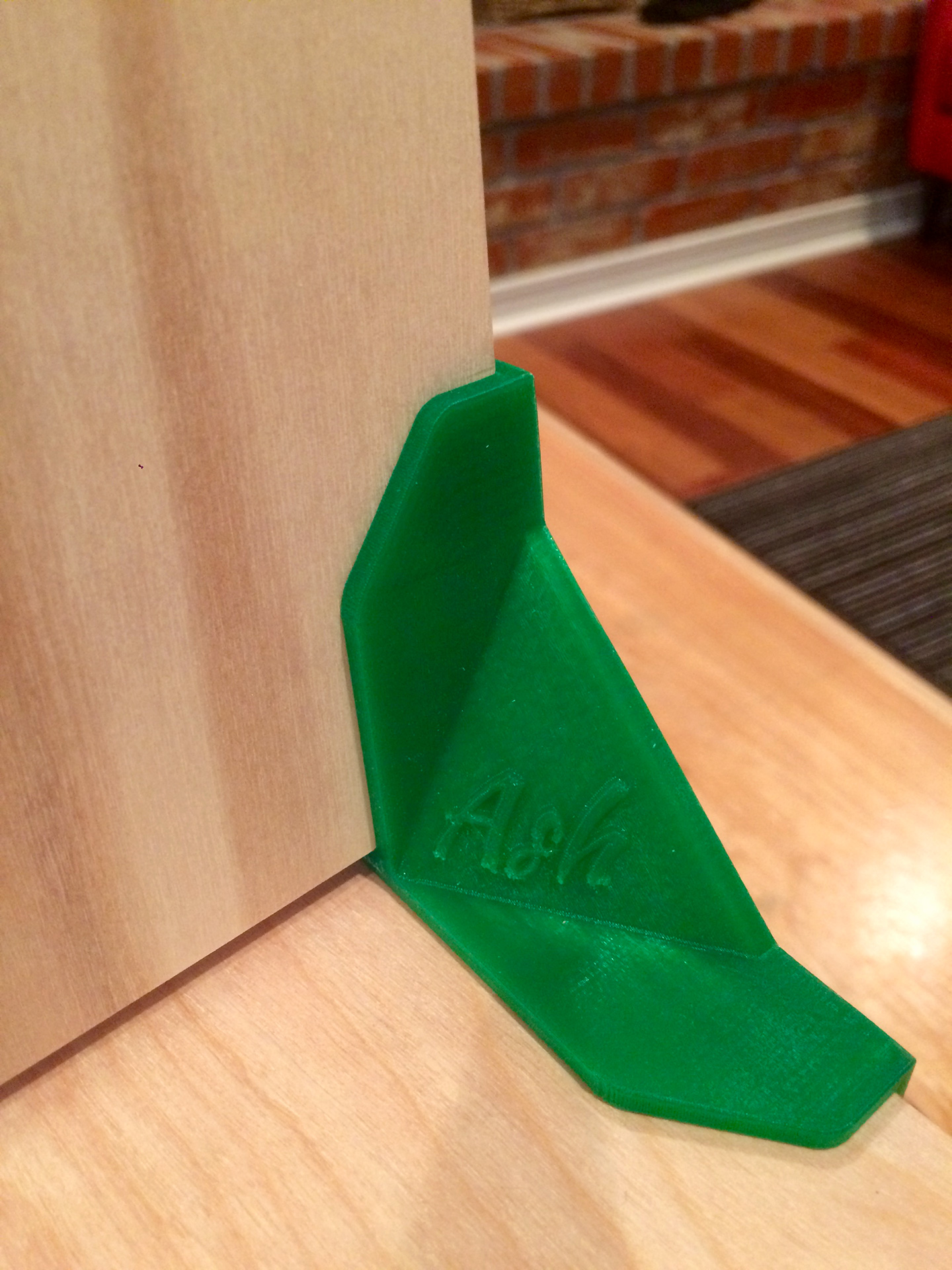 Asher Chair
Asher Chairrhino, pla, birch plywood
-
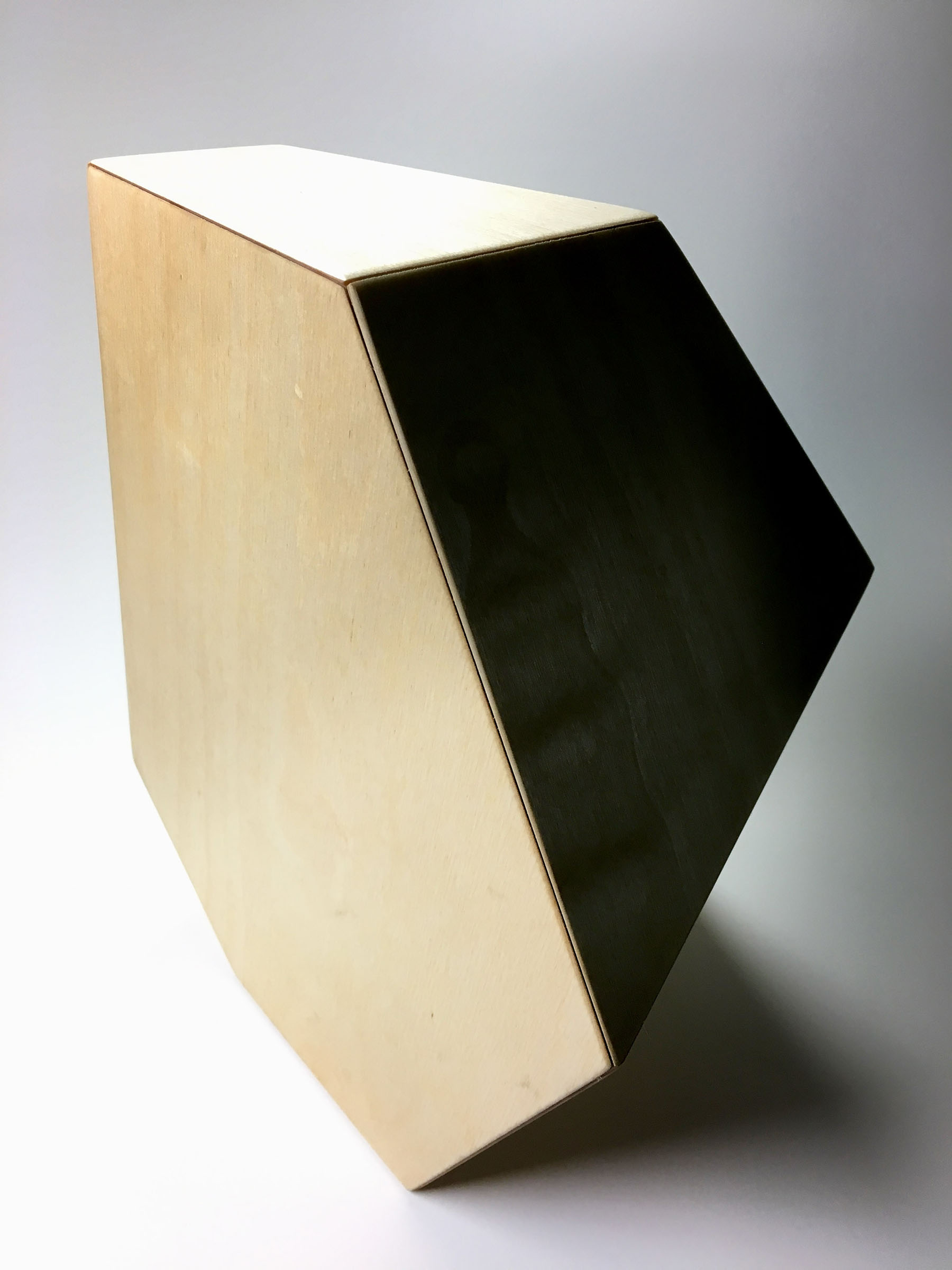 Andraditic Mass
Andraditic Massarduino, firefly, rhino, 3d printed pla, baltic birch plywood
-
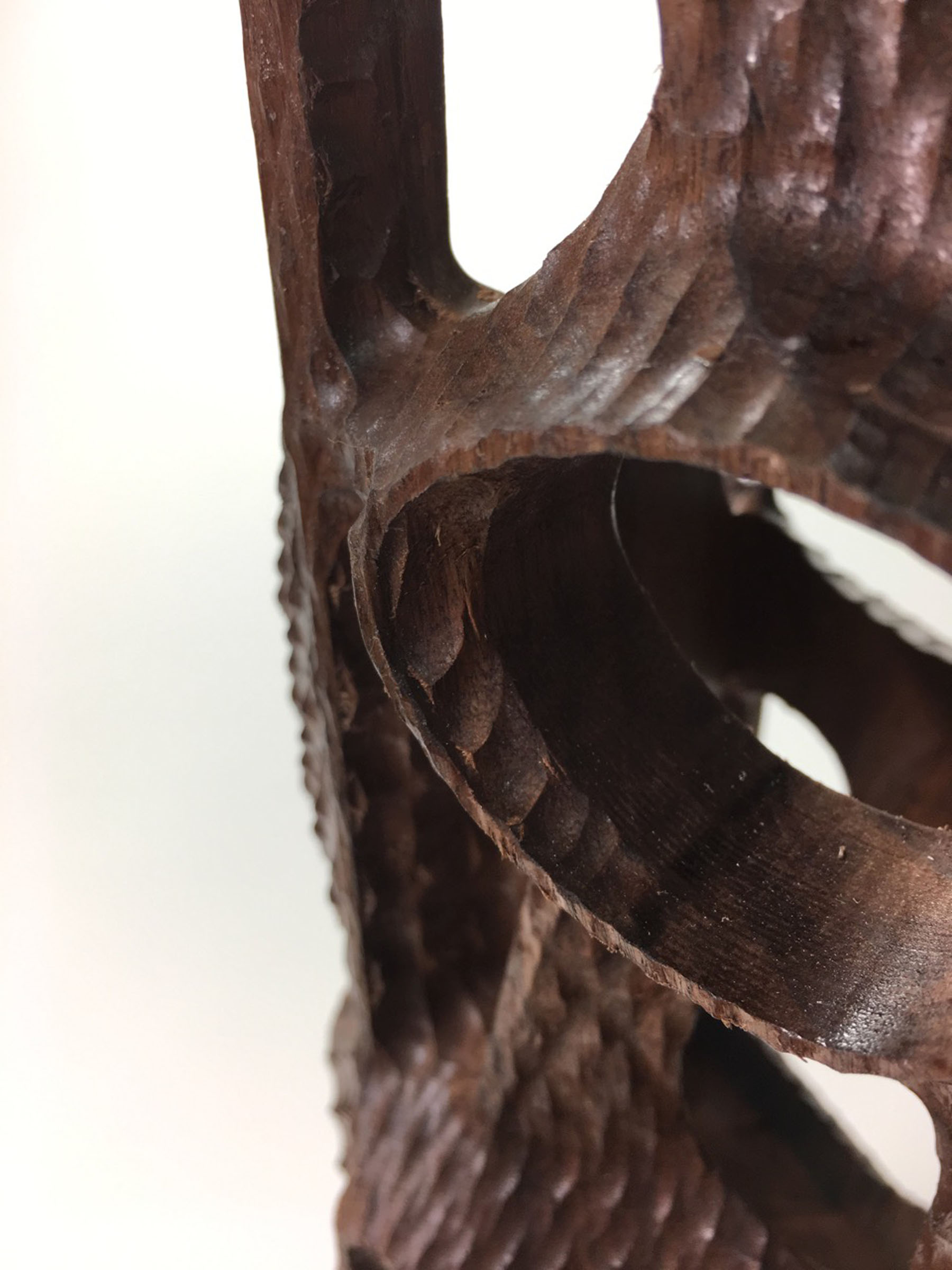 Cholla
Chollagrasshopper, rhino, black walnut
-
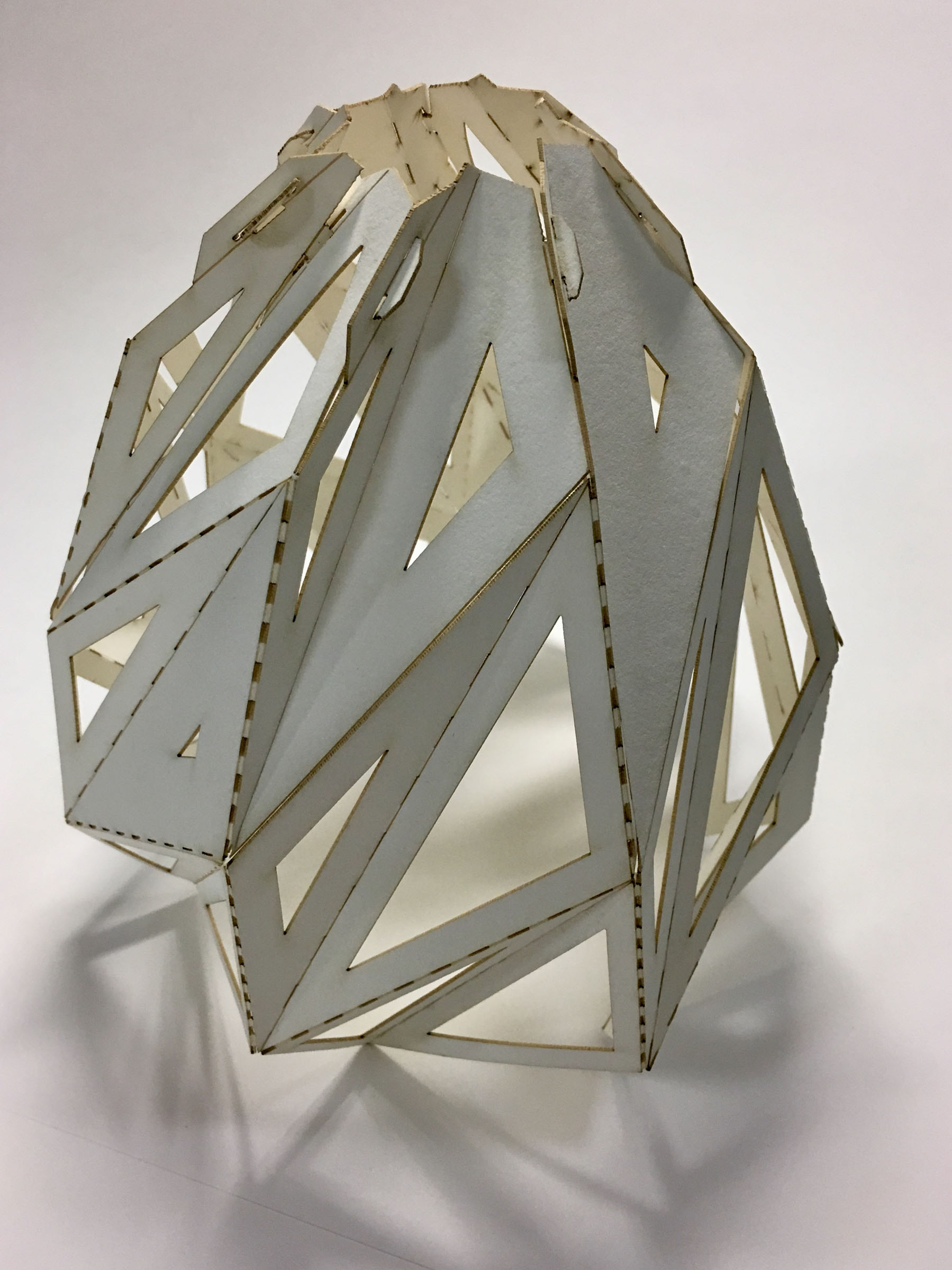 Folding Attractors
Folding Attractorsgrasshopper. rhino, white museum board
-
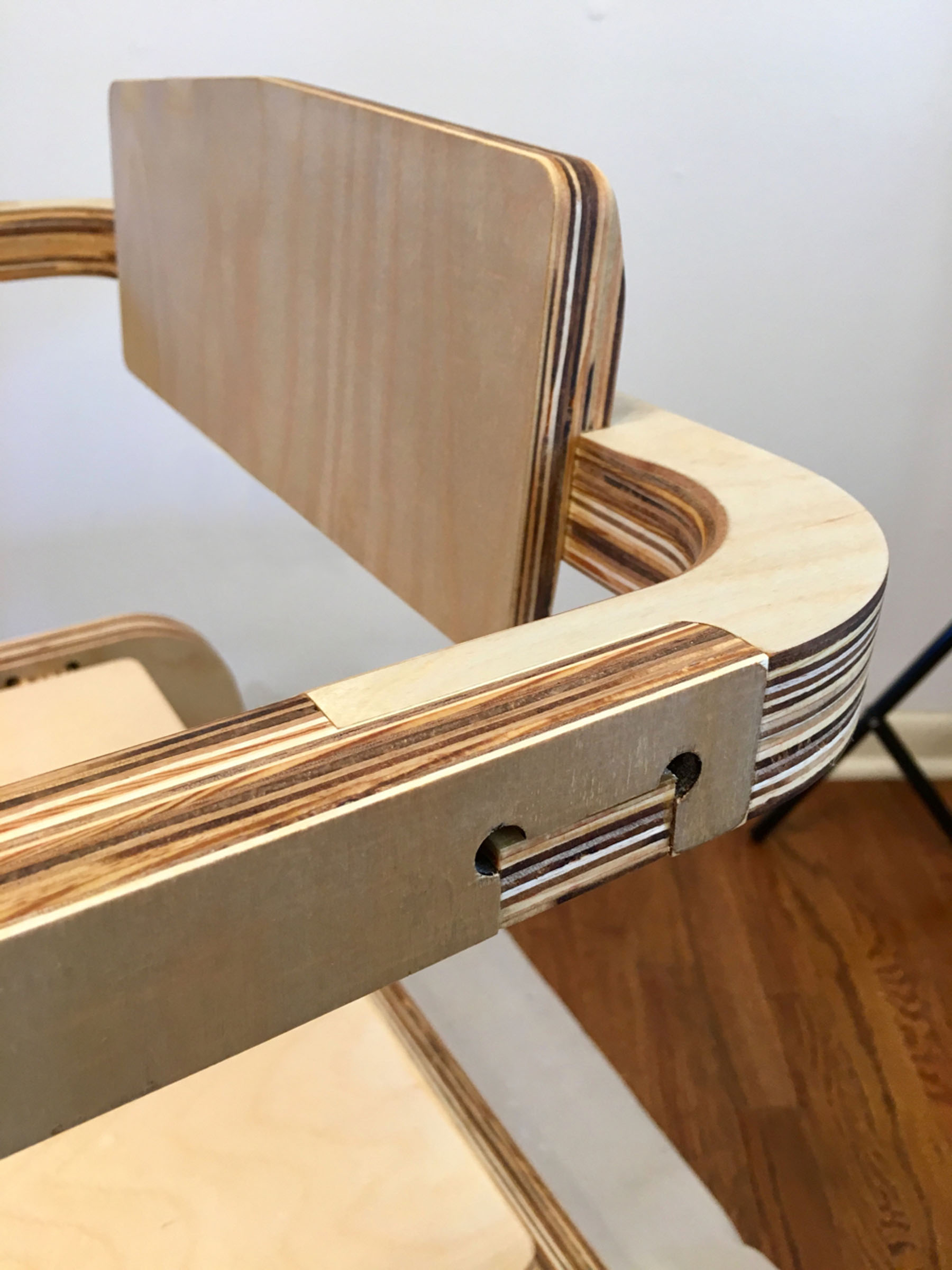 Grain Chair
Grain Chairrhino, cnc milled birch plywood
-
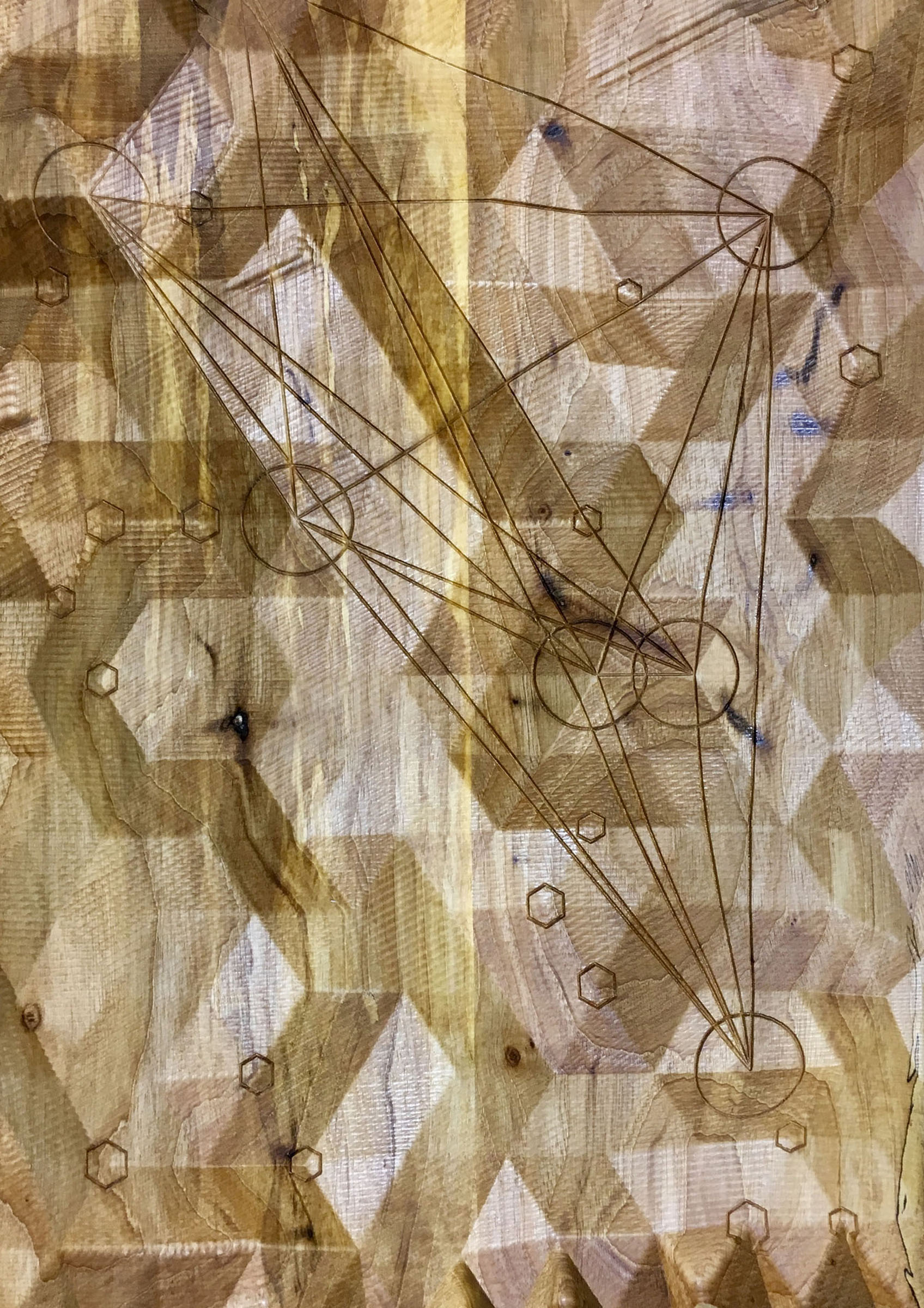 Tracking Parallelograms
Tracking Parallelogramsgrasshopper, rhino, hickory
-
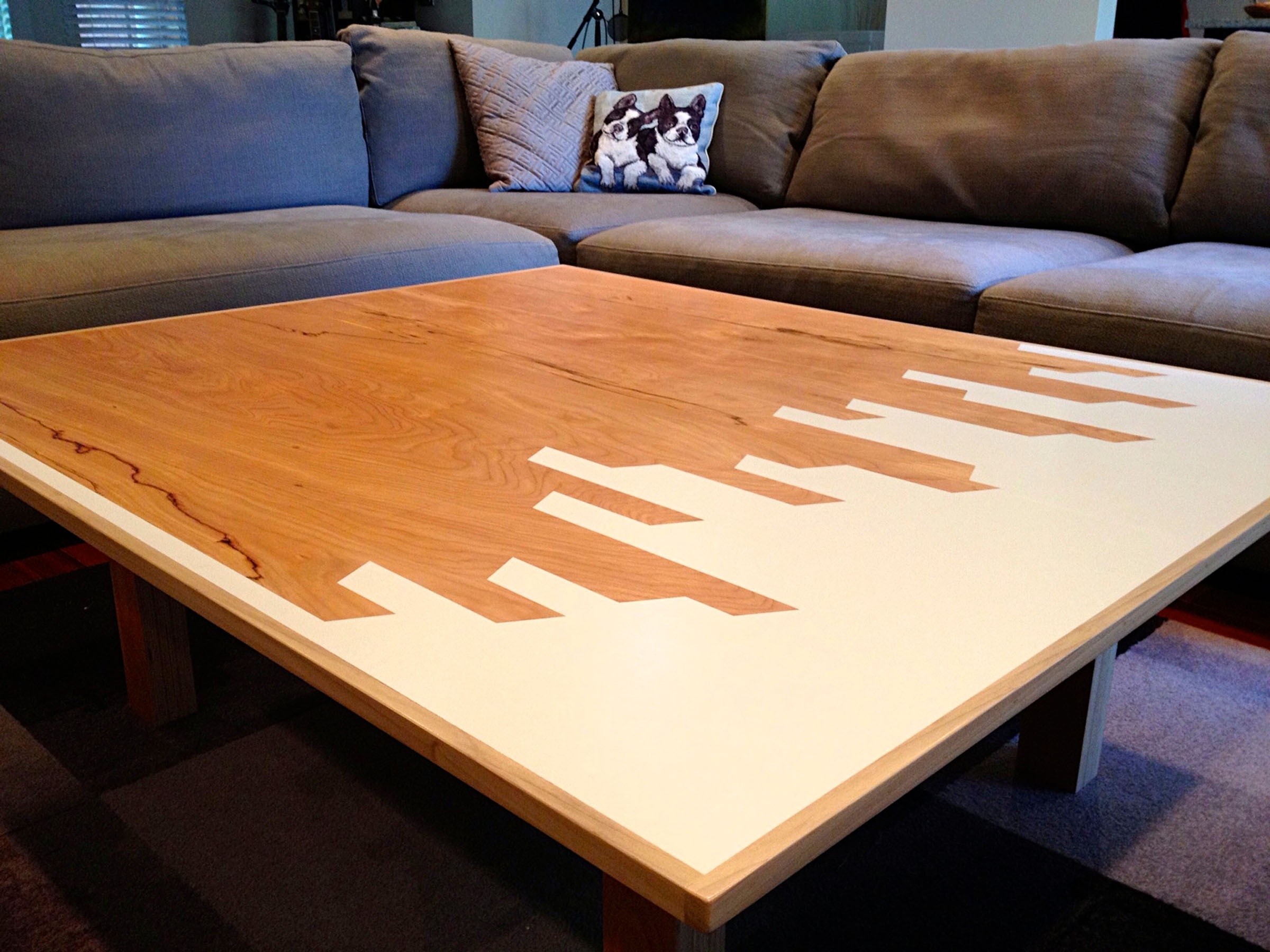 Infiltration Table
Infiltration Tableprocessing, spalted birch plywood, poplar, enamel, lacquer
Art + Code
-
 Prairie Fire
Prairie Fireacrylic, ink, plywood
-
 Surface Flux
Surface Fluxpython, c#, grasshopper, pla, wood, steel
-
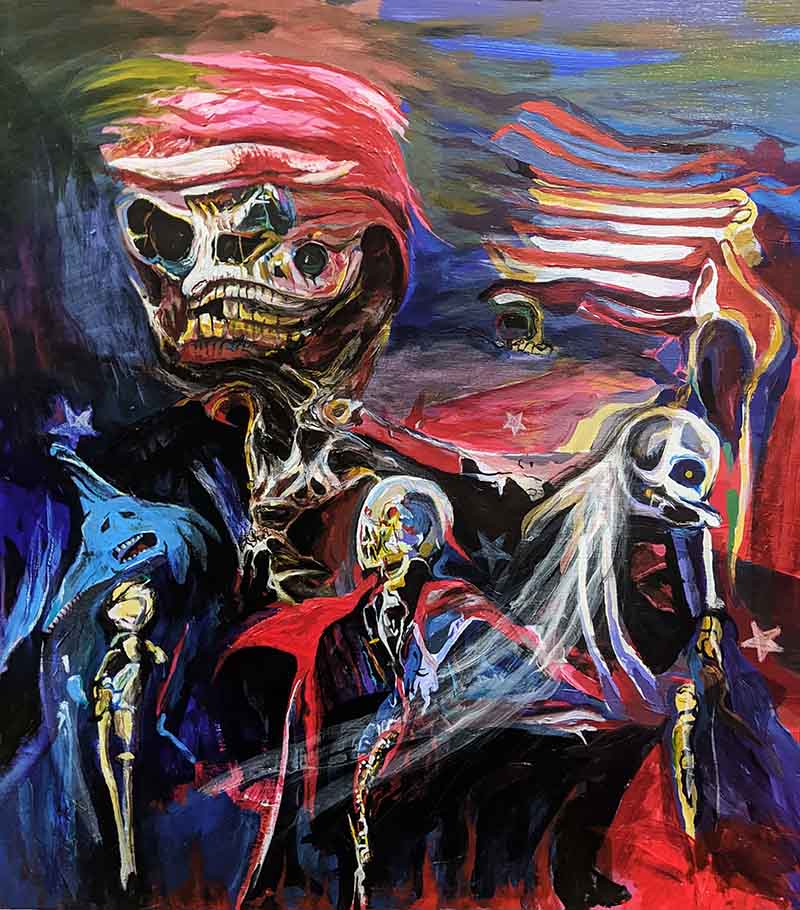 Dixieland Death Cult
Dixieland Death Cultacrylic, plywood
-
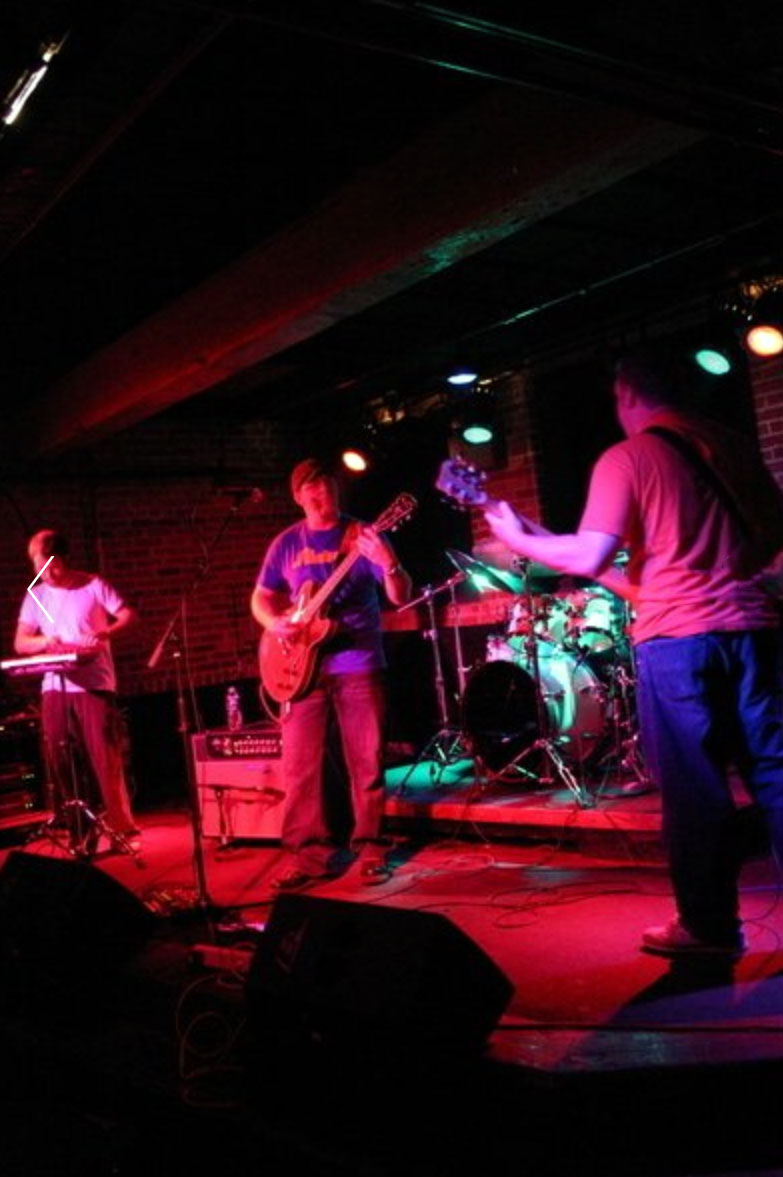 Approximation of a Generation
Approximation of a Generationprivate tremendous
-
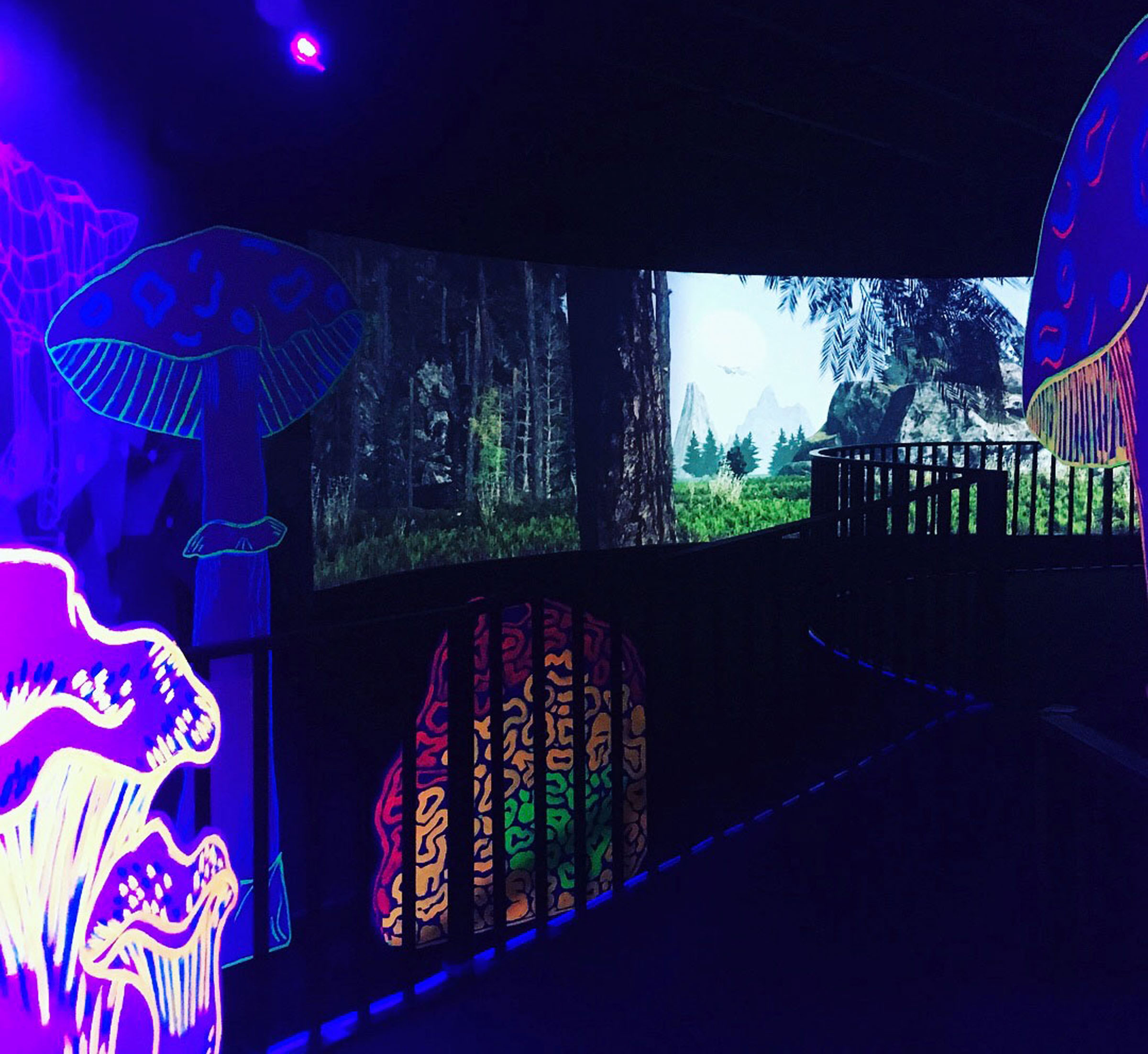 Elemental Worlds
Elemental Worldsscience museum oklahoma
-
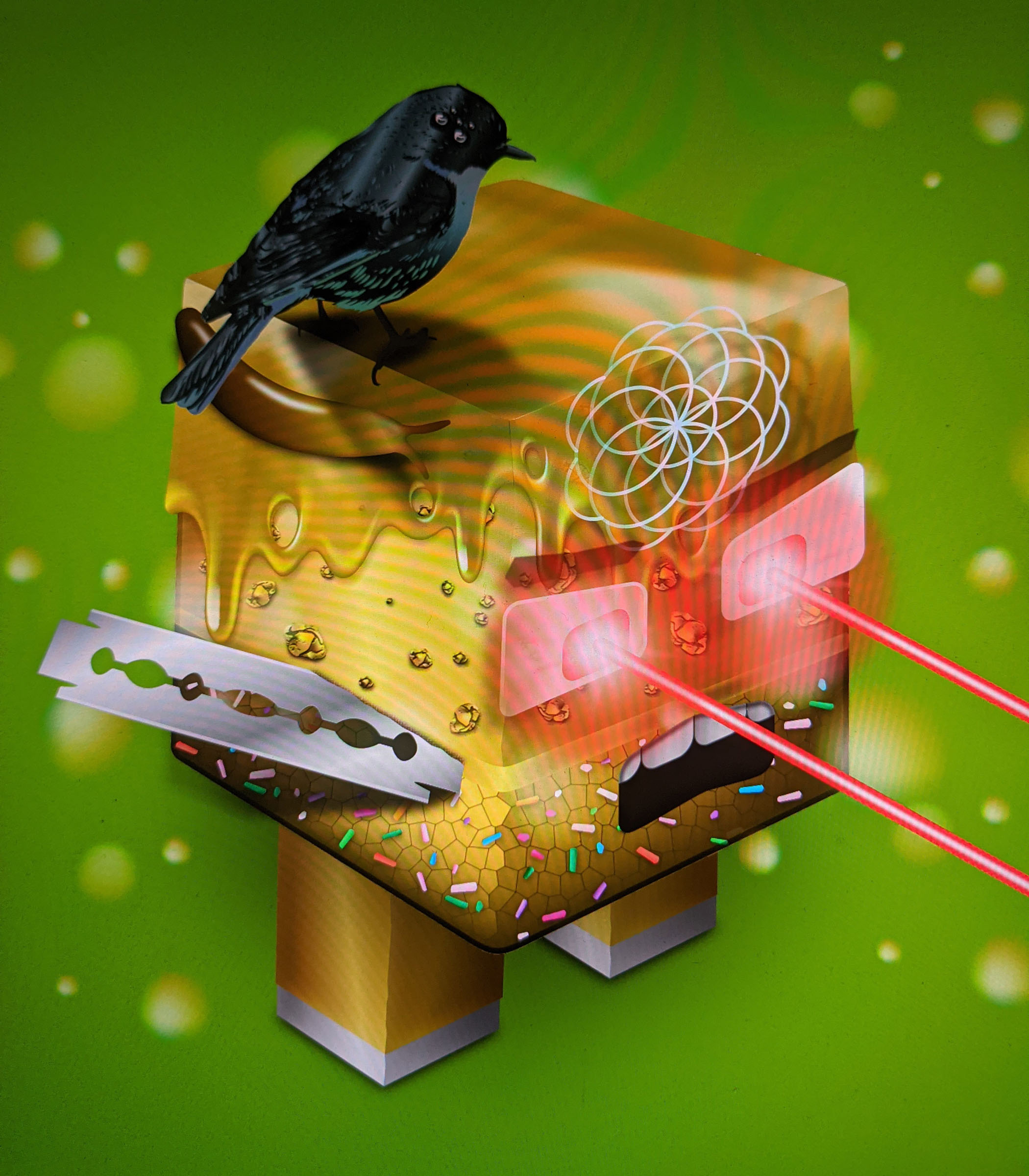 Gonzo Cubes
Gonzo Cubessolidity, html, css, javascript, illustrator
-
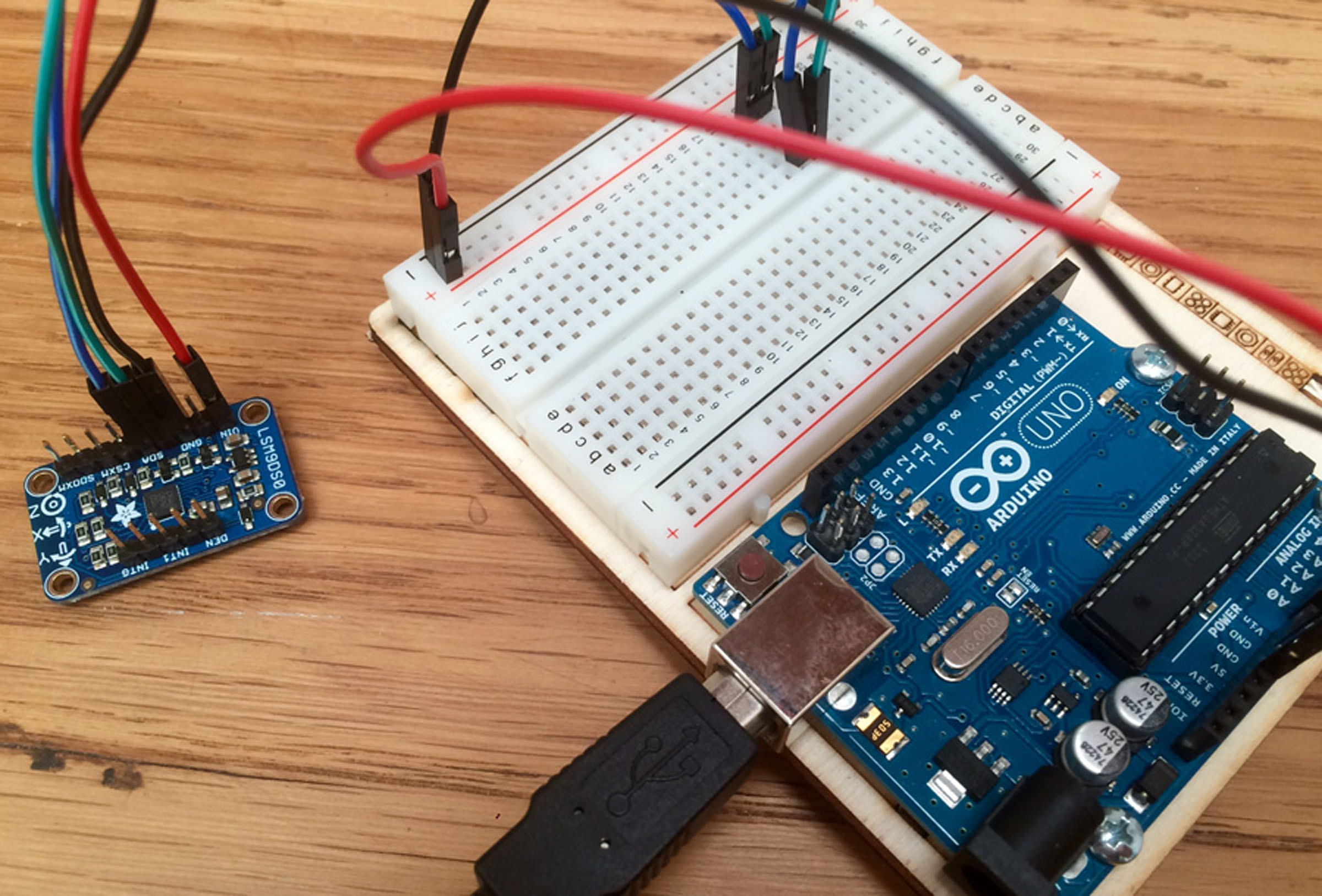 A Line of Force
A Line of Forcearduino, grasshopper, firefly, java, plywood
-
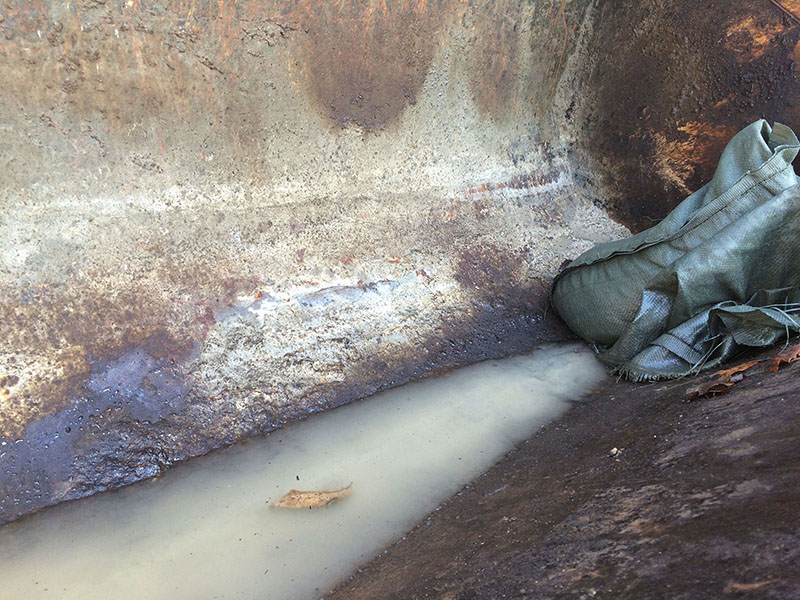 The Drift
The Drifthtml, css, javascript
-
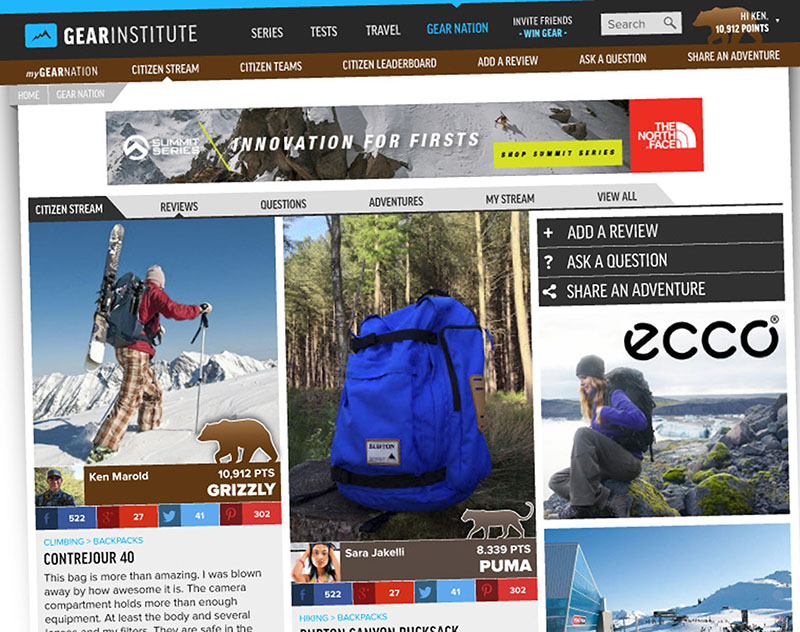 Gear Institute
Gear Instituteillustrator, photoshop, php, css, html
-
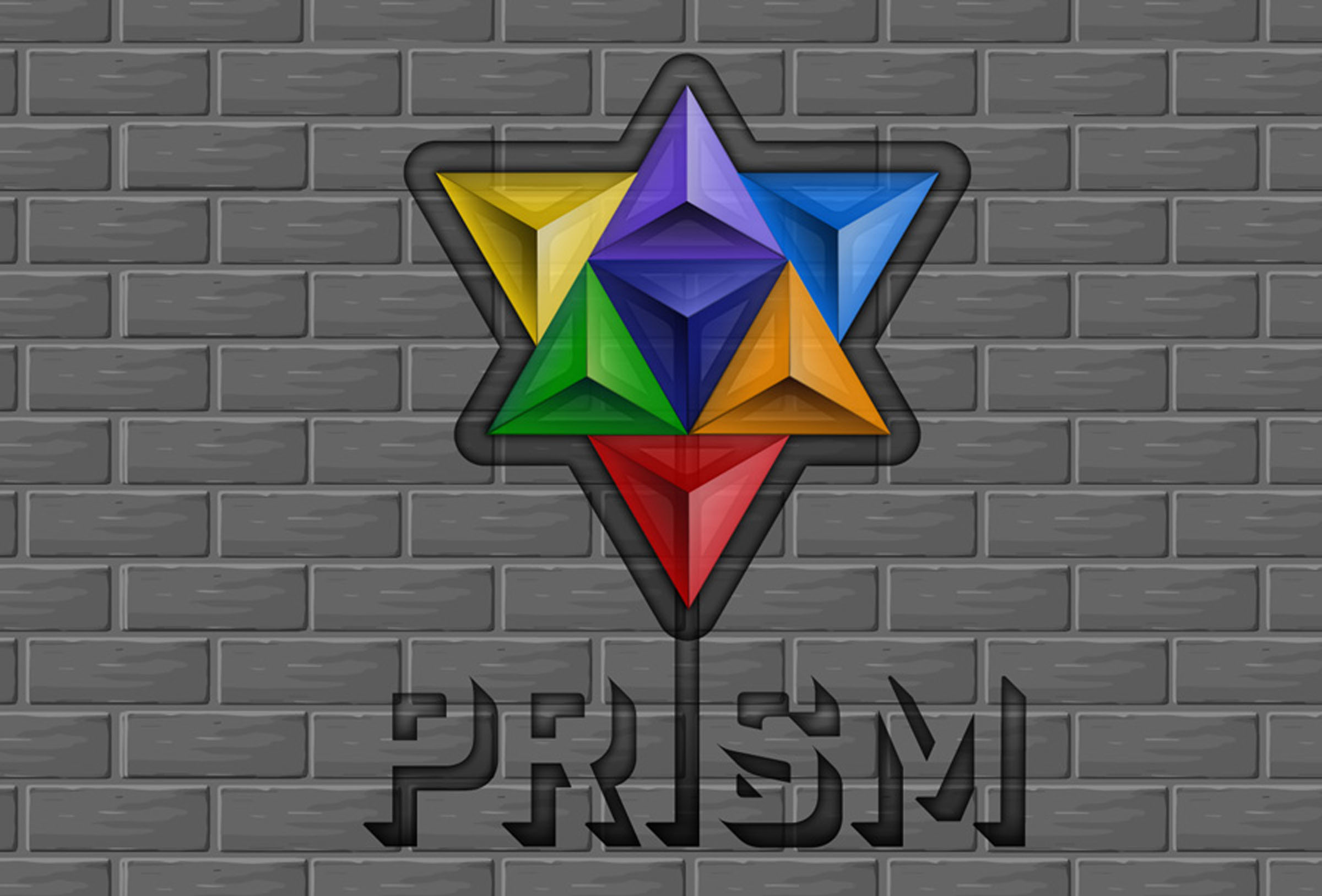 Prism
Prismunity, c#, spine2d, illustrator
-
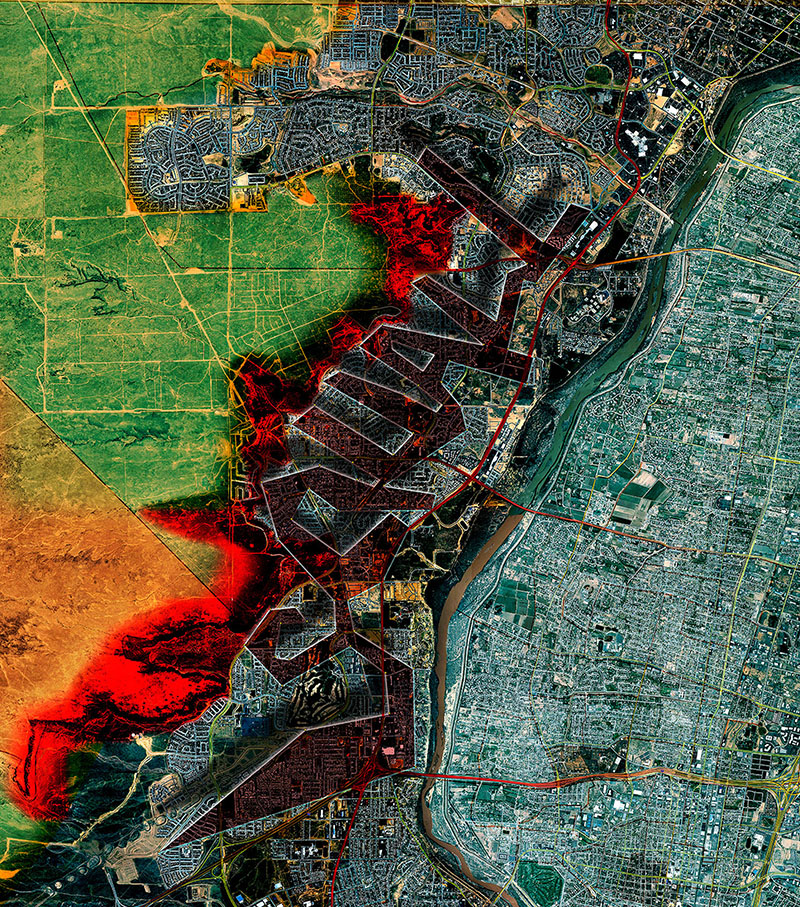 Squall
Squallpetroglyphs national monument, albuquerque, new mexico
-
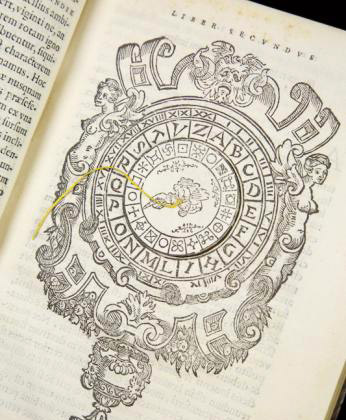 Galileo’s World Interactive
Galileo’s World Interactivec#, unity3d, illustrator, photoshop
-
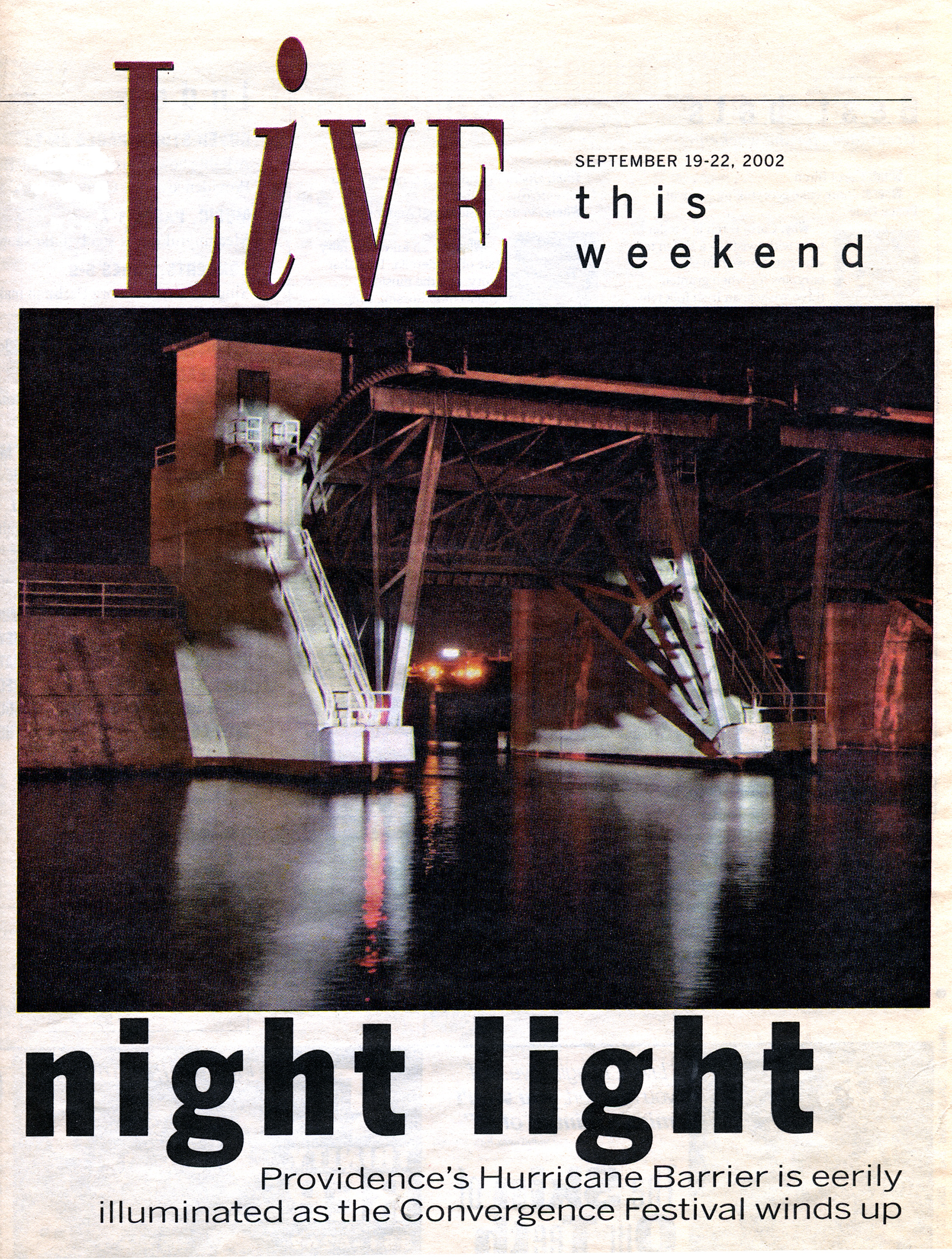 Steel + Light
Steel + Lightconvergence arts festival masterworks project, providence, rhode island
-
 The God of Skiing
The God of Skiingbook design
